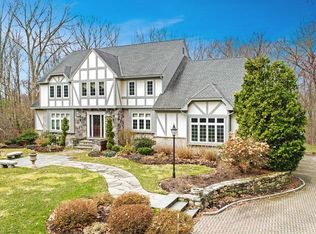Beautiful 4 bedroom 1.5 bath Garrison Colonial is situated on 1.29 acres of partially wooded land in desirable North Framingham! Large eat-in kitchen w/gorgeous wide plank hardwood floors & bay window! Beautiful family room w/cathedral ceiling, brick fireplace & access to back deck, great for entertaining! A large dining room, formal living room w/brick FP, & half bath complete the first floor. The second floor has 4 good size bedrooms, & a fabulous updated bathroom w/new soaker tub, rain shower, two body sprayers & one handheld sprayer, marble tile throughout, w/heated floor! Updates include: new gas heating system (converted from oil to gas), new C/A handler, & new four-ton AC condenser unit. Relax by the Koi Pond, enjoy s'mores around the fire pit, or relax on your deck! Just a short distance to Callahan State Park for recreation. Great commuter location. A must see! (Click on green icon in upper right-hand corner for Video Tour & click on paperclip for complete list of upgrades)
This property is off market, which means it's not currently listed for sale or rent on Zillow. This may be different from what's available on other websites or public sources.
