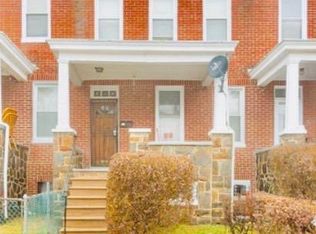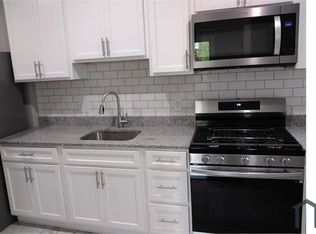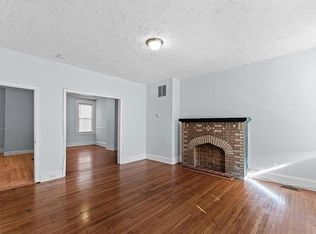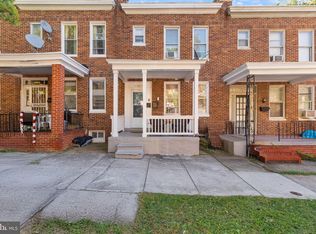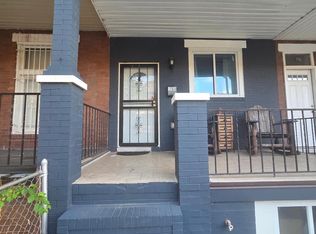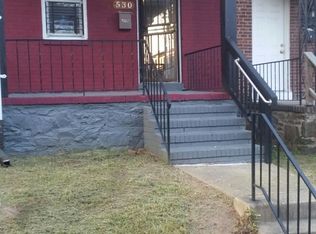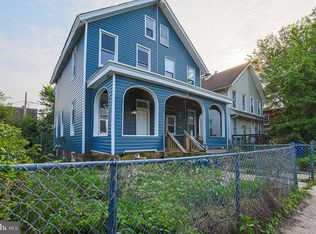PRICED TO SELL QUICKLY!!! Investors Opportunity! Bring you BEST offer. Welcome to this inviting 3-bedroom, 2-bathroom home nestled in the heart of the desirable Pen Lucy community. This HOME is a smart investment opportunity. It’s priced just right for someone ready to roll up their sleeves, add value, and realize solid returns. Don’t miss out! Located in a close-knit urban neighborhood of Baltimore City, this home offers the perfect blend of comfort and convenience. The heart of the home offers a traditional living and dining area, ideal for entertaining or family gatherings. The compact and functionally designed kitchen is equipped with modern appliances, making meal preparation a delight. Features also include a partially finished basement, a spacious backyard ideal for gatherings or play, and a private deck off one of the bedrooms—perfect for relaxing mornings or quiet evenings. With its warm community vibe and family-friendly layout, this home is a great place to plant roots and grow. The location is suited off the York Road corridor, in a friendly neighborhood with easy access to local amenities, schools, and parks, this home is a true gem waiting for you to make it your own.
For sale
Price cut: $11.5K (10/14)
$183,500
658 Dumbarton Ave, Baltimore, MD 21218
3beds
1,305sqft
Est.:
Townhouse
Built in 1925
1,305 Square Feet Lot
$183,200 Zestimate®
$141/sqft
$-- HOA
What's special
- 153 days |
- 259 |
- 9 |
Zillow last checked: 8 hours ago
Listing updated: November 18, 2025 at 06:51am
Listed by:
Anthony Corrao 410-336-0877,
Long & Foster Real Estate, Inc. 410-453-0500,
Listing Team: Anthony Corrao Group Of Long & Foster Real Estate, Co-Listing Team: Anthony Corrao Group Of Long & Foster Real Estate,Co-Listing Agent: Patricia Johnson 443-413-1224,
Long & Foster Real Estate, Inc.
Source: Bright MLS,MLS#: MDBA2175018
Tour with a local agent
Facts & features
Interior
Bedrooms & bathrooms
- Bedrooms: 3
- Bathrooms: 2
- Full bathrooms: 2
- Main level bathrooms: 1
Rooms
- Room types: Primary Bedroom, Bedroom 2, Bedroom 3
Primary bedroom
- Features: Flooring - Carpet
- Level: Upper
- Area: 180 Square Feet
- Dimensions: 12 x 15
Bedroom 2
- Features: Flooring - Carpet, Ceiling Fan(s)
- Level: Upper
- Area: 144 Square Feet
- Dimensions: 12 x 12
Bedroom 3
- Features: Flooring - Carpet, Balcony Access
- Level: Upper
- Area: 100 Square Feet
- Dimensions: 10 x 10
Heating
- Radiator, Other
Cooling
- Ceiling Fan(s), Window Unit(s)
Appliances
- Included: Dryer, ENERGY STAR Qualified Washer, ENERGY STAR Qualified Refrigerator, Microwave, Oven, Oven/Range - Gas, Water Heater
- Laundry: In Basement
Features
- 2nd Kitchen, Bathroom - Tub Shower, Breakfast Area, Ceiling Fan(s), Chair Railings, Crown Molding, Dining Area, Floor Plan - Traditional, Kitchen - Efficiency, Kitchenette, Dry Wall
- Flooring: Hardwood, Carpet, Wood
- Doors: Storm Door(s)
- Basement: Connecting Stairway,Interior Entry,Exterior Entry,Partially Finished
- Has fireplace: No
Interior area
- Total structure area: 1,997
- Total interior livable area: 1,305 sqft
- Finished area above ground: 1,305
- Finished area below ground: 0
Video & virtual tour
Property
Parking
- Parking features: Public, On Street
- Has uncovered spaces: Yes
Accessibility
- Accessibility features: None
Features
- Levels: Three
- Stories: 3
- Pool features: None
- Fencing: Back Yard
- Has view: Yes
- View description: Street
Lot
- Size: 1,305 Square Feet
- Features: Urban
Details
- Additional structures: Above Grade, Below Grade
- Parcel number: 0309013913 084
- Zoning: R-7
- Special conditions: Standard
Construction
Type & style
- Home type: Townhouse
- Architectural style: Traditional
- Property subtype: Townhouse
Materials
- Brick
- Foundation: Concrete Perimeter
- Roof: Asphalt
Condition
- Very Good
- New construction: No
- Year built: 1925
Utilities & green energy
- Electric: 120/240V
- Sewer: Public Sewer
- Water: Public
- Utilities for property: Electricity Available, Water Available, Cable Available, Cable, Fixed Wireless
Community & HOA
Community
- Security: Main Entrance Lock
- Subdivision: Pen Lucy
HOA
- Has HOA: No
Location
- Region: Baltimore
- Municipality: Baltimore City
Financial & listing details
- Price per square foot: $141/sqft
- Tax assessed value: $133,700
- Annual tax amount: $2,972
- Date on market: 7/22/2025
- Listing agreement: Exclusive Agency
- Listing terms: Cash,Conventional,FHA,USDA Loan,VA Loan
- Ownership: Fee Simple
- Road surface type: Black Top
Estimated market value
$183,200
$174,000 - $192,000
$1,900/mo
Price history
Price history
| Date | Event | Price |
|---|---|---|
| 10/14/2025 | Price change | $183,500-5.9%$141/sqft |
Source: | ||
| 10/2/2025 | Price change | $195,000-2%$149/sqft |
Source: | ||
| 8/26/2025 | Price change | $199,000-2.9%$152/sqft |
Source: | ||
| 8/12/2025 | Price change | $204,900-4.7%$157/sqft |
Source: | ||
| 7/22/2025 | Listed for sale | $214,900+974.5%$165/sqft |
Source: | ||
Public tax history
Public tax history
| Year | Property taxes | Tax assessment |
|---|---|---|
| 2025 | -- | $133,700 +6.2% |
| 2024 | $2,972 +6.6% | $125,933 +6.6% |
| 2023 | $2,789 +7% | $118,167 +7% |
Find assessor info on the county website
BuyAbility℠ payment
Est. payment
$1,208/mo
Principal & interest
$927
Property taxes
$217
Home insurance
$64
Climate risks
Neighborhood: Pen Lucy
Nearby schools
GreatSchools rating
- NAGuilford Elementary/Middle SchoolGrades: PK-8Distance: 0.5 mi
- 2/10Mergenthaler Vocational-Technical High SchoolGrades: 9-12Distance: 0.8 mi
- 8/10Baltimore City CollegeGrades: 9-12Distance: 1 mi
Schools provided by the listing agent
- District: Baltimore City Public Schools
Source: Bright MLS. This data may not be complete. We recommend contacting the local school district to confirm school assignments for this home.
- Loading
- Loading
