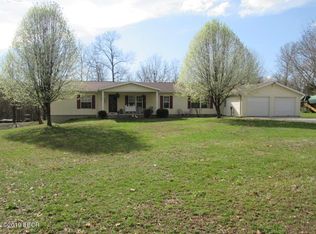Space galore. This 4 bedroom 4 1/2 bath home has something for everyone. Starting with the large eat in kitchen with open floor plan to living area. Two master bedrooms on main level with en suites and walk in closets. Have a spa day in your own master bath with Jacuzzi tub and walk in steam shower. Full basement offers 2 bedrooms, family room with wood burning stove, 1 full bath with jetted tub and a 3/4 bath. Huge rec room with oak bar measures 18.4x39.2 that walks out to 5 secluded acres. All of this and more located in a K-8 school district. Additional 30x50 concrete pad is waiting for new outbuilding. kitchen appliances, washer, dryer and barstools & pub table.
This property is off market, which means it's not currently listed for sale or rent on Zillow. This may be different from what's available on other websites or public sources.
