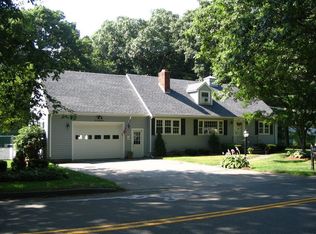Sold for $575,000
$575,000
658 Concord Rd, Marlborough, MA 01752
3beds
1,845sqft
Single Family Residence
Built in 1964
0.46 Acres Lot
$601,900 Zestimate®
$312/sqft
$3,750 Estimated rent
Home value
$601,900
$554,000 - $656,000
$3,750/mo
Zestimate® history
Loading...
Owner options
Explore your selling options
What's special
Discover the perfect blend of comfort and convenience at 658 Concord Road, Marlboro, MA. This delightful home offers a warm and inviting atmosphere, ideal for family living. Boasting three bedrooms and two full bathrooms, this residence is thoughtfully designed to accommodate your every need.Three Spacious Bedrooms: Each bedroom is designed with comfort in mind, providing a peaceful retreat for all family members.Two Full Bathrooms: Elegantly appointed bathrooms offer convenience and luxury for both family members and guests. The lower level of the home holds incredible potential as an in-law suite, offering privacy and independence for extended family members. Enjoy the beauty of all four seasons from the comfort of your home in this lovely enclosed porch. It's the perfect spot for your morning coffee or to unwind after a day's work. Ideal for entertaining or simply relaxing, the large deck offers a transition from indoor to outdoor living.
Zillow last checked: 8 hours ago
Listing updated: August 29, 2024 at 09:54am
Listed by:
Robert Tunnera 508-414-0838,
Tunnera Real Estate 508-414-0838,
Robert Tunnera 508-414-0838
Bought with:
Joseph Cali
Cali Realty Group, Inc.
Source: MLS PIN,MLS#: 73257442
Facts & features
Interior
Bedrooms & bathrooms
- Bedrooms: 3
- Bathrooms: 2
- Full bathrooms: 1
- 1/2 bathrooms: 1
Primary bedroom
- Features: Flooring - Hardwood
- Level: Second
- Area: 144
- Dimensions: 12 x 12
Bedroom 2
- Features: Flooring - Hardwood
- Level: Second
- Area: 120
- Dimensions: 12 x 10
Bedroom 3
- Features: Flooring - Hardwood
- Level: Second
- Area: 120
- Dimensions: 12 x 10
Bathroom 1
- Features: Flooring - Stone/Ceramic Tile
- Level: Second
- Area: 72
- Dimensions: 12 x 6
Bathroom 2
- Features: Bathroom - 3/4, Bathroom - With Shower Stall
- Level: First
- Area: 60
- Dimensions: 10 x 6
Dining room
- Features: Flooring - Stone/Ceramic Tile
- Level: Second
- Area: 120
- Dimensions: 10 x 12
Family room
- Features: Flooring - Wall to Wall Carpet
- Level: First
- Area: 374
- Dimensions: 22 x 17
Kitchen
- Features: Flooring - Stone/Ceramic Tile
- Level: Second
- Area: 120
- Dimensions: 10 x 12
Living room
- Features: Flooring - Hardwood
- Level: Second
- Area: 228
- Dimensions: 19 x 12
Heating
- Baseboard, Natural Gas, Ductless
Cooling
- Ductless
Appliances
- Included: Gas Water Heater, Range, Dishwasher, Disposal, Microwave, Refrigerator
- Laundry: First Floor, Gas Dryer Hookup, Electric Dryer Hookup, Washer Hookup
Features
- Internet Available - Unknown
- Flooring: Tile, Carpet, Hardwood
- Windows: Insulated Windows
- Has basement: No
- Number of fireplaces: 1
Interior area
- Total structure area: 1,845
- Total interior livable area: 1,845 sqft
Property
Parking
- Total spaces: 3
- Parking features: Under, Garage Door Opener, Storage, Workshop in Garage, Paved Drive, Off Street, Paved
- Attached garage spaces: 1
- Uncovered spaces: 2
Features
- Patio & porch: Deck - Wood, Patio
- Exterior features: Deck - Wood, Patio
Lot
- Size: 0.46 Acres
- Features: Corner Lot, Level
Details
- Foundation area: 9999
- Parcel number: M:021 B:032 L:000,608791
- Zoning: Res
Construction
Type & style
- Home type: SingleFamily
- Architectural style: Raised Ranch
- Property subtype: Single Family Residence
Materials
- Frame
- Foundation: Concrete Perimeter
- Roof: Shingle
Condition
- Year built: 1964
Utilities & green energy
- Electric: Circuit Breakers
- Sewer: Public Sewer
- Water: Public
- Utilities for property: for Electric Range, for Electric Oven, for Gas Dryer, for Electric Dryer, Washer Hookup
Community & neighborhood
Community
- Community features: Shopping, Park, Walk/Jog Trails, Golf, Medical Facility, Conservation Area, House of Worship, Private School, Public School
Location
- Region: Marlborough
Other
Other facts
- Listing terms: Contract
- Road surface type: Paved
Price history
| Date | Event | Price |
|---|---|---|
| 8/29/2024 | Sold | $575,000$312/sqft |
Source: MLS PIN #73257442 Report a problem | ||
| 7/29/2024 | Contingent | $575,000$312/sqft |
Source: MLS PIN #73257442 Report a problem | ||
| 7/8/2024 | Listed for sale | $575,000$312/sqft |
Source: MLS PIN #73257442 Report a problem | ||
| 7/3/2024 | Contingent | $575,000$312/sqft |
Source: MLS PIN #73257442 Report a problem | ||
| 6/26/2024 | Listed for sale | $575,000$312/sqft |
Source: MLS PIN #73257442 Report a problem | ||
Public tax history
| Year | Property taxes | Tax assessment |
|---|---|---|
| 2025 | $4,625 +0% | $469,100 +3.9% |
| 2024 | $4,624 -5.3% | $451,600 +6.7% |
| 2023 | $4,884 +2.3% | $423,200 +16.3% |
Find assessor info on the county website
Neighborhood: Concord Road West
Nearby schools
GreatSchools rating
- 5/10Charles Jaworek SchoolGrades: K-5Distance: 1.2 mi
- 5/101 Lt Charles W. Whitcomb SchoolGrades: 6-8Distance: 2.1 mi
- 4/10Marlborough High SchoolGrades: 9-12Distance: 1.9 mi
Schools provided by the listing agent
- Elementary: Jaworek
- Middle: Whitcomb
- High: Mhs, Av, Amsa
Source: MLS PIN. This data may not be complete. We recommend contacting the local school district to confirm school assignments for this home.
Get a cash offer in 3 minutes
Find out how much your home could sell for in as little as 3 minutes with a no-obligation cash offer.
Estimated market value$601,900
Get a cash offer in 3 minutes
Find out how much your home could sell for in as little as 3 minutes with a no-obligation cash offer.
Estimated market value
$601,900
