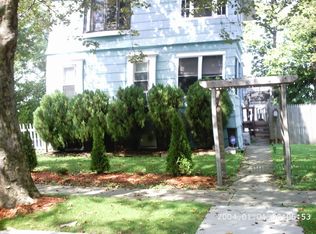Come See This Sparkling Three Bedroom Colonial Boasting a Large Living Room w/ Decorative Fireplace, Built in Cabinet, Natural Wood Trim, Ceiling Fan & Gleaming Hardwood Floors w/ Accent Boarder*Formal Dining Room Has Natural Wood Trim, Hardwood Floors w/ Boarder and Overlooks Rear Yard*Eat-In Kitchen Includes All Stainless Appliance Which Includes Electric Range, Space Saver Microwave & Refrigerator with Ice & Water*1st Floor Also Has A Front Enclosed Porch & Powder Room Off The Foyer*The Second Floor Houses The Three Bedrooms All Freshly Painted w/ Refinished Floors And The Full Bath w/ Newer Tub Surround*The Third Floor Has A Walk Up Attic Ready For Storage or Finishing*The Forced Air Gas Furnace w/ Central Air Conditioning Is In The Basement Along w/ The Laundry Facilities*The Private Rear Yard Is Great For Grilling & Has A Two Car Garage*Delayed Negotiations until Tuesday September 1, 2020 @ 1:00pm. 2020-12-03
This property is off market, which means it's not currently listed for sale or rent on Zillow. This may be different from what's available on other websites or public sources.
