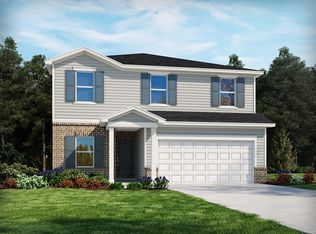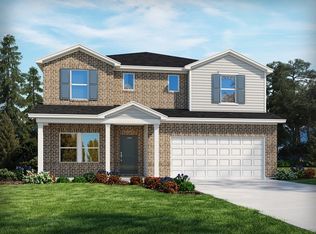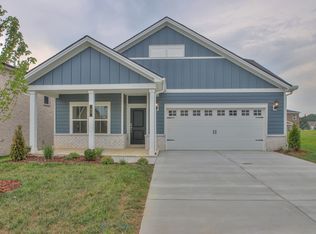Closed
Zestimate®
$630,000
658 Castle Rd, Mount Juliet, TN 37122
4beds
2,847sqft
Single Family Residence, Residential
Built in 2022
8,712 Square Feet Lot
$630,000 Zestimate®
$221/sqft
$2,845 Estimated rent
Home value
$630,000
$580,000 - $687,000
$2,845/mo
Zestimate® history
Loading...
Owner options
Explore your selling options
What's special
Welcome to this gorgeous 2-year-old home in Mount Juliet! The open-concept living area features beautiful hardwood floors that add warmth and character. You'll find a spacious primary suite with an en-suite master bath, along with two additional bedrooms and another full bath, providing plenty of comfort for family or guests. The kitchen dazzles with quartz countertops and stainless steel appliances, perfect for culinary adventures. Each bathroom is meticulously tiled for easy upkeep. Upstairs, enjoy a private retreat with a bonus room, an extra bedroom, and a full bath. Enjoy a lifestyle of convenience and relaxation! Waltons Grove offers fantastic amenities, including a sparkling pool, cabana, and playground, making it perfect for family fun. Located near Mt. Juliet Providence Marketplace and with convenient access to I-40, this family-friendly community ensures you're well-connected to downtown Nashville and its vibrant city life! Highly Rated RUTLAND Elementary.Assumable VA loan
Zillow last checked: 8 hours ago
Listing updated: August 28, 2024 at 08:11am
Listing Provided by:
Fiorella Villarruel 646-241-6771,
Parks Compass
Bought with:
Terence Love, 368142
William Wilson Homes
Source: RealTracs MLS as distributed by MLS GRID,MLS#: 2666385
Facts & features
Interior
Bedrooms & bathrooms
- Bedrooms: 4
- Bathrooms: 3
- Full bathrooms: 3
- Main level bedrooms: 3
Bedroom 1
- Area: 240 Square Feet
- Dimensions: 16x15
Bedroom 2
- Area: 169 Square Feet
- Dimensions: 13x13
Bedroom 3
- Area: 169 Square Feet
- Dimensions: 13x13
Bedroom 4
- Features: Walk-In Closet(s)
- Level: Walk-In Closet(s)
- Area: 156 Square Feet
- Dimensions: 13x12
Bonus room
- Features: Second Floor
- Level: Second Floor
- Area: 350 Square Feet
- Dimensions: 25x14
Dining room
- Area: 255 Square Feet
- Dimensions: 17x15
Kitchen
- Area: 240 Square Feet
- Dimensions: 15x16
Living room
- Area: 336 Square Feet
- Dimensions: 21x16
Heating
- Central
Cooling
- Central Air
Appliances
- Included: Dishwasher, Disposal, Microwave, Electric Oven, Range
Features
- Ceiling Fan(s)
- Flooring: Carpet, Laminate, Tile
- Basement: Slab
- Number of fireplaces: 1
Interior area
- Total structure area: 2,847
- Total interior livable area: 2,847 sqft
- Finished area above ground: 2,847
Property
Parking
- Total spaces: 2
- Parking features: Garage Door Opener, Garage Faces Front
- Attached garage spaces: 2
Features
- Levels: Two
- Stories: 2
- Patio & porch: Porch, Covered
- Pool features: Association
Lot
- Size: 8,712 sqft
- Dimensions: 68 x 119
Details
- Parcel number: 100A A 00500 000
- Special conditions: Standard
Construction
Type & style
- Home type: SingleFamily
- Property subtype: Single Family Residence, Residential
Materials
- Fiber Cement, Masonite
- Roof: Shingle
Condition
- New construction: No
- Year built: 2022
Utilities & green energy
- Sewer: Public Sewer
- Water: Public
- Utilities for property: Water Available
Green energy
- Energy efficient items: Thermostat
- Water conservation: Low-Flow Fixtures
Community & neighborhood
Location
- Region: Mount Juliet
- Subdivision: Waltons Grove Ph4
HOA & financial
HOA
- Has HOA: Yes
- HOA fee: $95 monthly
- Amenities included: Playground, Pool
- Services included: Maintenance Grounds, Recreation Facilities
Price history
| Date | Event | Price |
|---|---|---|
| 8/28/2024 | Sold | $630,000-1.6%$221/sqft |
Source: | ||
| 7/9/2024 | Contingent | $640,000$225/sqft |
Source: | ||
| 6/12/2024 | Listed for sale | $640,000$225/sqft |
Source: | ||
| 6/10/2024 | Listing removed | -- |
Source: | ||
| 4/3/2024 | Listed for sale | $640,000+6.8%$225/sqft |
Source: | ||
Public tax history
| Year | Property taxes | Tax assessment |
|---|---|---|
| 2024 | $2,328 | $115,325 |
| 2023 | $2,328 +59.3% | $115,325 +59.3% |
| 2022 | $1,461 | $72,375 +256.5% |
Find assessor info on the county website
Neighborhood: 37122
Nearby schools
GreatSchools rating
- 8/10Gladeville Elementary SchoolGrades: PK-5Distance: 3.9 mi
- 8/10Gladeville Middle SchoolGrades: 6-8Distance: 3.3 mi
- 7/10Wilson Central High SchoolGrades: 9-12Distance: 4.3 mi
Schools provided by the listing agent
- Elementary: Rutland Elementary
- Middle: Gladeville Middle School
- High: Wilson Central High School
Source: RealTracs MLS as distributed by MLS GRID. This data may not be complete. We recommend contacting the local school district to confirm school assignments for this home.
Get a cash offer in 3 minutes
Find out how much your home could sell for in as little as 3 minutes with a no-obligation cash offer.
Estimated market value$630,000


