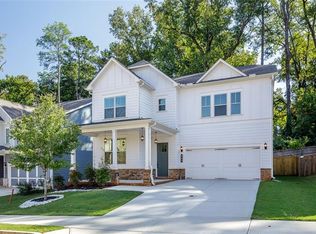Closed
$625,000
658 Avondale Hills Dr, Decatur, GA 30032
4beds
3,358sqft
Single Family Residence
Built in 2018
5,227.2 Square Feet Lot
$-- Zestimate®
$186/sqft
$3,651 Estimated rent
Home value
Not available
Estimated sales range
Not available
$3,651/mo
Zestimate® history
Loading...
Owner options
Explore your selling options
What's special
Check out the 3D virtual tour! This 4 bed 3.5 bath home offers a warm and inviting atmosphere with its charming front porch, ideal for enjoying your morning coffee or unwinding in the evenings. As you step inside the foyer, youCOll find the 10 ft+ ceilings, wood floors, bonus office space with glass doors and a separate dining room with coffered ceiling that provides a designated space for meals and gatherings. The open floor plan includes a spacious living room bathed in light, gleaming wood floors, a gas fireplace, creating a cozy and elegant ambiance. The chefCOs kitchen is equipped with stainless steel appliances, granite countertops, a pantry, double ovens, gas cooktop, oversized island with eat-in seating. It also provides convenient access to the patio & yard, perfect for outdoor entertaining. The landscaped and fenced yard adds to the overall appeal and creates a delightful outdoor experience. The main floor also features a half bathroom and mudroom area near the door to the 2 car garage. On the upper level youCOll find a large open lounge area perfect for a den or playroom. Also the enormous primary suite, complete with a tray ceiling, walk-in closet, sitting area and a full bathroom with soaker tub, double vanity, and separate shower. Additionally, there are three more bedrooms, one featuring an ensuite full bathroom, and a hall full bathroom, and laundry room, offering practicality and convenience. The home also includes a 2-car garage with storage space. All appliances remain including the washer & dryer. The Avondale Hills community includes a dog park and walking trail. Its location is convenient, with easy access to downtown Avondale Estates, downtown Decatur, various retail and restaurant options, as well as major roads like the I-285. Museum charter school eligible.
Zillow last checked: 8 hours ago
Listing updated: November 18, 2024 at 07:36am
Listed by:
Rick E Baldwin 404-565-7198,
Keller Williams Realty
Bought with:
Non Mls Salesperson, 414395
Non-Mls Company
Source: GAMLS,MLS#: 10362789
Facts & features
Interior
Bedrooms & bathrooms
- Bedrooms: 4
- Bathrooms: 4
- Full bathrooms: 3
- 1/2 bathrooms: 1
Dining room
- Features: Separate Room
Kitchen
- Features: Breakfast Area, Breakfast Bar, Kitchen Island, Pantry, Solid Surface Counters
Heating
- Natural Gas
Cooling
- Ceiling Fan(s), Central Air
Appliances
- Included: Cooktop, Dishwasher, Disposal, Double Oven, Dryer, Gas Water Heater, Microwave, Oven, Refrigerator, Stainless Steel Appliance(s), Washer
- Laundry: In Hall, Upper Level
Features
- Double Vanity, Other, Separate Shower, Soaking Tub, Tile Bath, Tray Ceiling(s), Walk-In Closet(s)
- Flooring: Carpet, Hardwood, Tile
- Windows: Double Pane Windows
- Basement: None
- Attic: Pull Down Stairs
- Number of fireplaces: 1
- Fireplace features: Gas Log, Gas Starter, Living Room, Masonry
Interior area
- Total structure area: 3,358
- Total interior livable area: 3,358 sqft
- Finished area above ground: 3,358
- Finished area below ground: 0
Property
Parking
- Total spaces: 2
- Parking features: Basement, Garage, Garage Door Opener, Kitchen Level
- Has attached garage: Yes
Features
- Levels: Two
- Stories: 2
- Patio & porch: Patio
- Exterior features: Other
- Fencing: Fenced
- Has view: Yes
- View description: City
- Body of water: None
Lot
- Size: 5,227 sqft
- Features: Level, Private
- Residential vegetation: Wooded
Details
- Parcel number: 15 250 01 056
Construction
Type & style
- Home type: SingleFamily
- Architectural style: Brick Front,Traditional
- Property subtype: Single Family Residence
Materials
- Brick
- Foundation: Slab
- Roof: Composition
Condition
- Resale
- New construction: No
- Year built: 2018
Utilities & green energy
- Sewer: Public Sewer
- Water: Public
- Utilities for property: Cable Available, Electricity Available, Natural Gas Available, Phone Available, Sewer Connected, Water Available
Community & neighborhood
Security
- Security features: Security System, Smoke Detector(s)
Community
- Community features: Near Public Transport, Walk To Schools, Near Shopping
Location
- Region: Decatur
- Subdivision: Avondale Hills
HOA & financial
HOA
- Has HOA: Yes
- HOA fee: $750 annually
- Services included: Maintenance Grounds, Reserve Fund, Trash
Other
Other facts
- Listing agreement: Exclusive Right To Sell
- Listing terms: Cash,Conventional,Other
Price history
| Date | Event | Price |
|---|---|---|
| 11/13/2024 | Sold | $625,000$186/sqft |
Source: | ||
| 9/8/2024 | Pending sale | $625,000$186/sqft |
Source: | ||
| 8/22/2024 | Listed for sale | $625,000$186/sqft |
Source: | ||
Public tax history
Tax history is unavailable.
Neighborhood: 30032
Nearby schools
GreatSchools rating
- 5/10Avondale Elementary SchoolGrades: PK-5Distance: 0.6 mi
- 5/10Druid Hills Middle SchoolGrades: 6-8Distance: 3.2 mi
- 6/10Druid Hills High SchoolGrades: 9-12Distance: 3.9 mi
Schools provided by the listing agent
- Elementary: Avondale
- Middle: Druid Hills
- High: Druid Hills
Source: GAMLS. This data may not be complete. We recommend contacting the local school district to confirm school assignments for this home.
Get pre-qualified for a loan
At Zillow Home Loans, we can pre-qualify you in as little as 5 minutes with no impact to your credit score.An equal housing lender. NMLS #10287.
