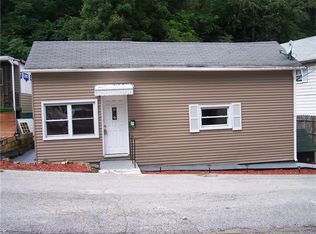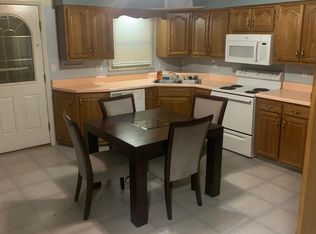Sold for $70,000
$70,000
658 14th Street Ext, Monaca, PA 15061
3beds
1,396sqft
Single Family Residence
Built in 1925
6,534 Square Feet Lot
$148,400 Zestimate®
$50/sqft
$1,394 Estimated rent
Home value
$148,400
$122,000 - $172,000
$1,394/mo
Zestimate® history
Loading...
Owner options
Explore your selling options
What's special
Welcome to this good-looking home offering 3 spacious bedrooms, plus a dedicated office space–ideal for remote work, study, or extra storage. The generous 1,376² of living space provides ample room for comfort and flexibility, allowing you to truly spread out.
Step inside & you'll find a large, inviting living room that seamlessly flows into the expansive eat-in kitchen. With plenty of counter space & cabinetry, this kitchen is perfect for preparing family meals or hosting gatherings with friends. The master bedroom is a true retreat, featuring large windows that fill the room with light & create a relaxing atmosphere. Recent updates make this home even more appealing, including a brand new boiler and an updated main floor bathroom, giving you peace of mind & a fresh feel. With its excellent layout, generous living space, & convenient location, this home is perfect for anyone looking to invest in their future. Don't miss your chance to make this gem yours – schedule a showing today!
Zillow last checked: 8 hours ago
Listing updated: August 21, 2025 at 05:30am
Listed by:
Amy Logan 724-933-6300,
RE/MAX SELECT REALTY
Bought with:
Linda D'Antoni, RS376551
REALTY ONE GROUP ULTIMATE
Source: WPMLS,MLS#: 1699012 Originating MLS: West Penn Multi-List
Originating MLS: West Penn Multi-List
Facts & features
Interior
Bedrooms & bathrooms
- Bedrooms: 3
- Bathrooms: 1
- Full bathrooms: 1
Primary bedroom
- Level: Main
- Dimensions: 16x14
Bedroom 2
- Level: Main
- Dimensions: 13x12
Bedroom 3
- Level: Main
- Dimensions: 11x10
Den
- Level: Main
- Dimensions: 11x06
Kitchen
- Level: Main
- Dimensions: 15x15
Living room
- Level: Main
- Dimensions: 18x15
Heating
- Gas, Hot Water
Appliances
- Included: Some Gas Appliances, Refrigerator, Stove
Features
- Window Treatments
- Flooring: Other, Carpet
- Windows: Window Treatments
- Basement: Walk-Up Access
Interior area
- Total structure area: 1,396
- Total interior livable area: 1,396 sqft
Property
Parking
- Total spaces: 1
- Parking features: Off Street
Features
- Levels: One
- Stories: 1
Lot
- Size: 6,534 sqft
- Dimensions: 54 x 142 x 43 x 121+/-
Details
- Parcel number: 370010903000
Construction
Type & style
- Home type: SingleFamily
- Architectural style: Ranch
- Property subtype: Single Family Residence
Materials
- Vinyl Siding
- Roof: Asphalt
Condition
- Resale
- Year built: 1925
Utilities & green energy
- Sewer: Public Sewer
- Water: Public
Community & neighborhood
Location
- Region: Monaca
Price history
| Date | Event | Price |
|---|---|---|
| 8/21/2025 | Pending sale | $89,900+28.4%$64/sqft |
Source: | ||
| 8/20/2025 | Sold | $70,000-22.1%$50/sqft |
Source: | ||
| 8/5/2025 | Contingent | $89,900$64/sqft |
Source: | ||
| 7/1/2025 | Listed for sale | $89,900$64/sqft |
Source: | ||
| 6/27/2025 | Contingent | $89,900$64/sqft |
Source: | ||
Public tax history
| Year | Property taxes | Tax assessment |
|---|---|---|
| 2024 | $1,216 -32.7% | $67,000 +354.2% |
| 2023 | $1,806 +2.3% | $14,750 |
| 2022 | $1,765 +2.3% | $14,750 |
Find assessor info on the county website
Neighborhood: 15061
Nearby schools
GreatSchools rating
- 6/10Todd Lane El SchoolGrades: 3-5Distance: 1.9 mi
- 5/10Central Valley Middle SchoolGrades: 6-8Distance: 0.4 mi
- 6/10Central Valley High SchoolGrades: 9-12Distance: 2.2 mi
Schools provided by the listing agent
- District: Central Valley
Source: WPMLS. This data may not be complete. We recommend contacting the local school district to confirm school assignments for this home.
Get pre-qualified for a loan
At Zillow Home Loans, we can pre-qualify you in as little as 5 minutes with no impact to your credit score.An equal housing lender. NMLS #10287.

