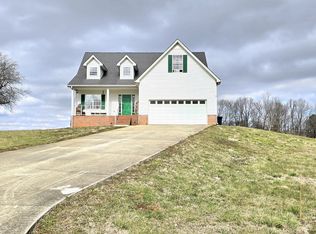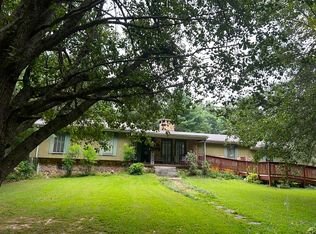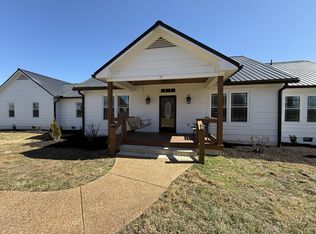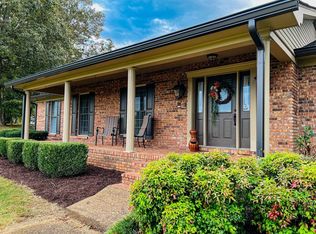For Sale: 4-Bedroom Country Home with In-Pool, Workshop, and Creekside Views on 4.36 Acres This spacious two-story home offers room to grow with 4 bedrooms, 2 full bathrooms, and a generous 2,918 sq. ft. of living space. Whether you're looking for comfort, function, or a place to entertain, this property delivers. Enjoy your own inground pool, relax in the covered sunroom, or take in the peaceful country views from the long front porch. The property backs up to West Fork Hickory Creek, offering both privacy and a serene natural backdrop. You'll find plenty of space for vehicles and hobbies with a 2-car attached garage and a massive 3-car detached garage with a workshop. There's also an additional building that features a full bathroom, perfect for cleaning up after a day working in the workshop/garage. Beautifully landscaped grounds, two gazebos, and multiple storage buildings, including one with electricity, round out this rare find. All situated on 4.36 acres of scenic, usable land.
For sale
$525,000
6579 Vervilla Rd, Morrison, TN 37357
4beds
2,918sqft
Est.:
Single Family Residence
Built in 1979
4.95 Acres Lot
$512,500 Zestimate®
$180/sqft
$-- HOA
What's special
- 224 days |
- 362 |
- 14 |
Zillow last checked: 8 hours ago
Listing updated: October 21, 2025 at 04:38pm
Listed by:
Gericia Taylor,
Highlands Elite Real Estate LLC -McMinnville 931-414-2730,
Other Other Non Realtor,
Other Non Member Office
Source: UCMLS,MLS#: 237735
Tour with a local agent
Facts & features
Interior
Bedrooms & bathrooms
- Bedrooms: 4
- Bathrooms: 2
- Full bathrooms: 2
- Main level bedrooms: 1
Primary bedroom
- Level: Main
Bedroom 2
- Level: Upper
Bedroom 3
- Level: Upper
Bedroom 4
- Level: Upper
Dining room
- Level: Main
Family room
- Level: Main
Kitchen
- Level: Main
Living room
- Level: Main
Heating
- Natural Gas, Wood, Electric, Central
Cooling
- Central Air
Appliances
- Included: Dishwasher, Electric Oven, Refrigerator, Electric Range, Electric Water Heater
- Laundry: Main Level
Features
- Ceiling Fan(s), Walk-In Closet(s)
- Windows: Double Pane Windows
- Basement: Crawl Space
- Has fireplace: Yes
- Fireplace features: Family Room
Interior area
- Total structure area: 2,918
- Total interior livable area: 2,918 sqft
Video & virtual tour
Property
Parking
- Total spaces: 5
- Parking features: Concrete, Garage Door Opener, Attached, Detached, Garage
- Has attached garage: Yes
- Covered spaces: 5
- Has uncovered spaces: Yes
Features
- Levels: Two
- Patio & porch: Porch, Covered, Screened, Patio, Deck
- Pool features: In Ground
- Fencing: Wood
- Has view: Yes
- View description: No Water Frontage View Description
- Water view: No Water Frontage View Description
- Waterfront features: No Water Frontage View Description, Creek
Lot
- Size: 4.95 Acres
- Dimensions: 402 x 536IRR
- Features: Irregular Lot, Other
Details
- Additional structures: Outbuilding
- Parcel number: 116 007.01
Construction
Type & style
- Home type: SingleFamily
- Property subtype: Single Family Residence
Materials
- Brick, Frame
- Roof: Metal
Condition
- Year built: 1979
Utilities & green energy
- Electric: Circuit Breakers
- Sewer: Septic Tank
- Water: Public
- Utilities for property: Natural Gas Available
Community & HOA
Community
- Subdivision: None
HOA
- Has HOA: No
- Amenities included: None
Location
- Region: Morrison
Financial & listing details
- Price per square foot: $180/sqft
- Tax assessed value: $236,600
- Annual tax amount: $1,163
- Date on market: 7/7/2025
- Road surface type: Paved
Estimated market value
$512,500
$487,000 - $538,000
$2,547/mo
Price history
Price history
| Date | Event | Price |
|---|---|---|
| 10/21/2025 | Price change | $525,000-4.5%$180/sqft |
Source: | ||
| 8/29/2025 | Price change | $550,000-3.5%$188/sqft |
Source: | ||
| 7/16/2025 | Price change | $570,000-5%$195/sqft |
Source: | ||
| 7/7/2025 | Listed for sale | $600,000$206/sqft |
Source: | ||
Public tax history
Public tax history
| Year | Property taxes | Tax assessment |
|---|---|---|
| 2024 | $1,164 | $59,150 |
| 2023 | $1,164 -3.4% | $59,150 -3.4% |
| 2022 | $1,205 | $61,225 |
Find assessor info on the county website
BuyAbility℠ payment
Est. payment
$2,859/mo
Principal & interest
$2478
Property taxes
$197
Home insurance
$184
Climate risks
Neighborhood: 37357
Nearby schools
GreatSchools rating
- 5/10Morrison Elementary SchoolGrades: PK-8Distance: 2.3 mi
- 5/10Warren County High SchoolGrades: 9-12Distance: 5.9 mi
- Loading
- Loading





