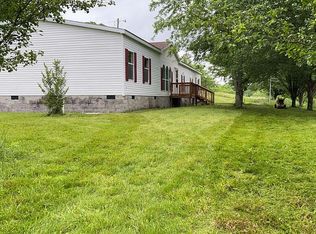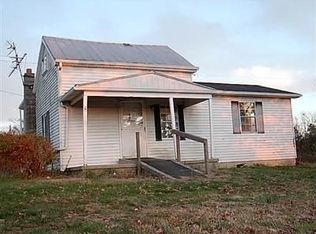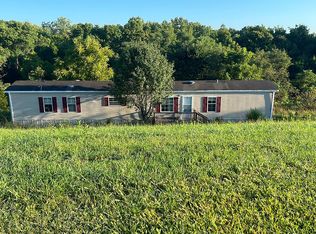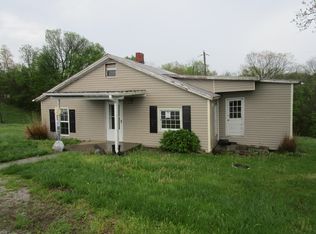Here is the one you have been looking for. Ranch on a basement with over 34 acres!! This home is only 3 years old. Open floorplan. The main living area has a vaulted ceiling. The family room is open and has a beautiful wood-burning stove. The kitchen has lots of countertop space. The primary suite has a large walk-in closet and attached bath. There are 2 additional bedrooms and a full bath on the main floor. Downstairs there is a full walk-out basement that is partially finished. It wouldn't take much to finish it completely. There is a large laundry room and lots of storage. There is a room that could be used as a guest bedroom. The large family room/den area is perfect for hanging out. It has a wet bar and plenty of room for friends and family. There is also a full bath. Outside this home has a covered front porch and a rear deck that are both perfect for sitting outside and enjoying the views. There is a 22x24 metal utility building that is perfect to store equipment. All of this is on over 34 acres of wooded land that is perfect for hiking or hunting. Schedule your appointment today.
This property is off market, which means it's not currently listed for sale or rent on Zillow. This may be different from what's available on other websites or public sources.



