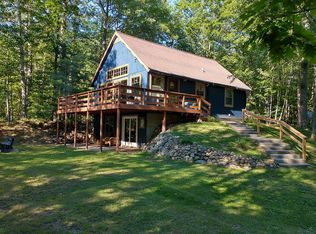Sold for $705,000
$705,000
6579 Maple Tree Rd, Rhinelander, WI 54501
2beds
1,730sqft
Single Family Residence
Built in 2015
8.28 Acres Lot
$720,600 Zestimate®
$408/sqft
$2,341 Estimated rent
Home value
$720,600
Estimated sales range
Not available
$2,341/mo
Zestimate® history
Loading...
Owner options
Explore your selling options
What's special
Set on 8 private wooded acres with 345’ of frontage on peaceful Green Bass Lake, this custom-built home offers exceptional quality and serenity. Built in 2015, the home features hickory floors, a stunning lakeside living room with gas fireplace and a wall of windows, and a well-designed kitchen with maple cabinets, granite countertops, tile backsplash, and stainless-steel appliances. The main floor primary suite includes lake views, a walk-in closet, and a luxurious bath with a tiled shower, double sinks, and cast iron soaking tub. The loft-level bedroom has its own half bath and elevated lake views. Designer Series Pella windows with built-in shades, Kohler fixtures, and energy-efficient systems add comfort and style. The lower level offers 9’ ceilings, is insulated, with electric in and plumbing roughed in for a full bath, 2 more bedrooms, and a family room with pellet stove. A composite deck, attached garage, and detached garage complete this special Northwoods retreat.
Zillow last checked: 8 hours ago
Listing updated: July 09, 2025 at 04:24pm
Listed by:
CECILY DAWSON 920-366-0088,
LAKELAND REALTY
Bought with:
AVA SCHIDER, 89209 - 94
FLANDERS REALTY GROUP
Source: GNMLS,MLS#: 211243
Facts & features
Interior
Bedrooms & bathrooms
- Bedrooms: 2
- Bathrooms: 3
- Full bathrooms: 2
- 1/2 bathrooms: 1
Primary bedroom
- Level: First
- Dimensions: 14x12
Bedroom
- Level: Second
- Dimensions: 18'8x18'5
Bathroom
- Level: First
Bathroom
- Level: Second
Bathroom
- Level: First
Entry foyer
- Level: First
- Dimensions: 11x6'10
Kitchen
- Level: First
- Dimensions: 15'11x14
Laundry
- Level: First
- Dimensions: 15'4x6'8
Living room
- Level: First
- Dimensions: 18'11x17
Heating
- Forced Air, Hot Water, Natural Gas, Pellet Stove, Radiant Floor, Zoned
Cooling
- Central Air
Appliances
- Included: Double Oven, Dryer, Dishwasher, Exhaust Fan, Gas Oven, Gas Range, Gas Water Heater, Microwave, Refrigerator, Water Softener, Washer
- Laundry: Main Level
Features
- Bath in Primary Bedroom, Main Level Primary, Cable TV, Walk-In Closet(s)
- Flooring: Tile, Wood
- Basement: Egress Windows,Full,Bath/Stubbed,Walk-Out Access
- Attic: Scuttle
- Number of fireplaces: 1
- Fireplace features: Gas, Pellet Stove
Interior area
- Total structure area: 1,730
- Total interior livable area: 1,730 sqft
- Finished area above ground: 1,730
- Finished area below ground: 0
Property
Parking
- Total spaces: 2
- Parking features: Attached, Garage, Two Car Garage
- Attached garage spaces: 2
Features
- Levels: Two
- Stories: 2
- Patio & porch: Deck, Open
- Exterior features: Landscaping
- Waterfront features: Shoreline - Sand, Shoreline - Fisherman/Weeds, Shoreline - Gravel
- Body of water: GREEN BASS (Moore)
- Frontage length: 345,345
Lot
- Size: 8.28 Acres
- Features: Dead End, Private, Rural Lot, Secluded, Wooded
Details
- Parcel number: 0040102170002
- Zoning description: Residential
Construction
Type & style
- Home type: SingleFamily
- Architectural style: Two Story
- Property subtype: Single Family Residence
Materials
- Frame
- Foundation: Poured
- Roof: Composition,Shingle
Condition
- Year built: 2015
Utilities & green energy
- Electric: Circuit Breakers
- Sewer: County Septic Maintenance Program - Yes, Conventional Sewer
- Water: Drilled Well
- Utilities for property: Cable Available, Phone Available
Community & neighborhood
Location
- Region: Rhinelander
Other
Other facts
- Ownership: Fee Simple
- Road surface type: Paved
Price history
| Date | Event | Price |
|---|---|---|
| 7/2/2025 | Sold | $705,000-3.3%$408/sqft |
Source: | ||
| 5/28/2025 | Contingent | $729,000$421/sqft |
Source: | ||
| 5/19/2025 | Price change | $729,000-4.7%$421/sqft |
Source: | ||
| 5/12/2025 | Price change | $764,900-1.3%$442/sqft |
Source: | ||
| 4/8/2025 | Listed for sale | $775,000+3.5%$448/sqft |
Source: | ||
Public tax history
| Year | Property taxes | Tax assessment |
|---|---|---|
| 2024 | $4,046 +12.4% | $314,600 |
| 2023 | $3,599 +3.2% | $314,600 |
| 2022 | $3,486 -29.7% | $314,600 |
Find assessor info on the county website
Neighborhood: 54501
Nearby schools
GreatSchools rating
- 4/10Crescent Elementary SchoolGrades: PK-5Distance: 3.3 mi
- 5/10James Williams Middle SchoolGrades: 6-8Distance: 5.7 mi
- 6/10Rhinelander High SchoolGrades: 9-12Distance: 5.5 mi
Schools provided by the listing agent
- Middle: ON J. Williams
- High: ON Rhinelander
Source: GNMLS. This data may not be complete. We recommend contacting the local school district to confirm school assignments for this home.

Get pre-qualified for a loan
At Zillow Home Loans, we can pre-qualify you in as little as 5 minutes with no impact to your credit score.An equal housing lender. NMLS #10287.
