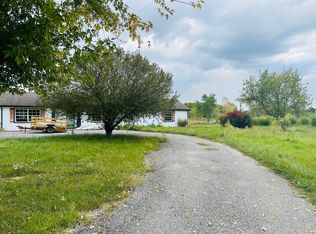Sold
$475,000
6579 Clay Rd, Martinsville, IN 46151
4beds
2,629sqft
Residential, Single Family Residence
Built in 2000
5 Acres Lot
$504,200 Zestimate®
$181/sqft
$2,195 Estimated rent
Home value
$504,200
$429,000 - $595,000
$2,195/mo
Zestimate® history
Loading...
Owner options
Explore your selling options
What's special
Welcome to your country retreat on 5 acres! This 4 bedroom custom brick 2 story sits far away from the road, nestled among trees, 30x24 shop pole barn, and your own private pond. The entire home has had modern updates including brand new carpet, remodeled bathrooms + mudroom, and extended concrete patio. Wood burning fireplace has you cozy come winter time. Have your morning coffee in the screened back patio or watch the sunset from your covered front porch. The shop, 5 acres, and pond allow you to do all the outdoor things without leaving home. Wanna homestead or have horses? Plenty of pasture. Make sure to check out the virtual tour video to get a feel of this country getaway. This place has the "Forever Home" box checked.
Zillow last checked: 8 hours ago
Listing updated: January 08, 2025 at 08:18am
Listing Provided by:
Craig Deboor 317-445-0351,
Real Broker, LLC,
Kyle DeBoor,
Real Broker, LLC
Bought with:
Kyle DeBoor
Real Broker, LLC
Source: MIBOR as distributed by MLS GRID,MLS#: 21979567
Facts & features
Interior
Bedrooms & bathrooms
- Bedrooms: 4
- Bathrooms: 3
- Full bathrooms: 2
- 1/2 bathrooms: 1
- Main level bathrooms: 1
Primary bedroom
- Features: Carpet
- Level: Upper
- Area: 240 Square Feet
- Dimensions: 16x15
Bedroom 2
- Features: Carpet
- Level: Upper
- Area: 143 Square Feet
- Dimensions: 13x11
Bedroom 3
- Features: Carpet
- Level: Upper
- Area: 110 Square Feet
- Dimensions: 11x10
Bedroom 4
- Features: Carpet
- Level: Upper
- Area: 360 Square Feet
- Dimensions: 20x18
Dining room
- Features: Hardwood
- Level: Main
- Area: 180 Square Feet
- Dimensions: 15x12
Kitchen
- Features: Vinyl
- Level: Main
- Area: 225 Square Feet
- Dimensions: 15x15
Living room
- Features: Hardwood
- Level: Main
- Area: 300 Square Feet
- Dimensions: 20x15
Mud room
- Features: Tile-Ceramic
- Level: Main
- Area: 160 Square Feet
- Dimensions: 20x08
Heating
- Forced Air, Propane
Cooling
- Has cooling: Yes
Appliances
- Included: Gas Cooktop, Dishwasher, Electric Water Heater, MicroHood, Electric Oven, Refrigerator
- Laundry: Laundry Closet, Upper Level
Features
- Attic Pull Down Stairs, Breakfast Bar, High Ceilings, Kitchen Island, Ceiling Fan(s), Hardwood Floors, Eat-in Kitchen, Walk-In Closet(s)
- Flooring: Hardwood
- Windows: Screens, Storm Window(s), Window Bay Bow
- Has basement: No
- Attic: Pull Down Stairs
- Number of fireplaces: 1
- Fireplace features: Living Room, Wood Burning
Interior area
- Total structure area: 2,629
- Total interior livable area: 2,629 sqft
Property
Parking
- Total spaces: 2
- Parking features: Attached
- Attached garage spaces: 2
Features
- Levels: Two
- Stories: 2
- Patio & porch: Covered
- Exterior features: Playground
Lot
- Size: 5 Acres
- Features: Mature Trees
Details
- Additional structures: Barn Pole, Outbuilding
- Parcel number: 550535200005007006
- Horse amenities: None
Construction
Type & style
- Home type: SingleFamily
- Architectural style: Traditional
- Property subtype: Residential, Single Family Residence
Materials
- Brick
- Foundation: Crawl Space
Condition
- Updated/Remodeled
- New construction: No
- Year built: 2000
Utilities & green energy
- Water: Private Well
Community & neighborhood
Location
- Region: Martinsville
- Subdivision: No Subdivision
Price history
| Date | Event | Price |
|---|---|---|
| 6/24/2024 | Sold | $475,000$181/sqft |
Source: | ||
| 5/21/2024 | Pending sale | $475,000$181/sqft |
Source: | ||
| 5/17/2024 | Listed for sale | $475,000+72.7%$181/sqft |
Source: | ||
| 3/21/2017 | Sold | $275,000-3.5%$105/sqft |
Source: | ||
| 2/23/2017 | Pending sale | $284,900$108/sqft |
Source: Keller Williams - Indy Metro South #21457171 Report a problem | ||
Public tax history
| Year | Property taxes | Tax assessment |
|---|---|---|
| 2024 | $1,605 +17.2% | $355,700 +4.6% |
| 2023 | $1,370 +30.3% | $339,900 +8.7% |
| 2022 | $1,052 +20.9% | $312,600 +16.9% |
Find assessor info on the county website
Neighborhood: 46151
Nearby schools
GreatSchools rating
- 8/10Centerton Elementary SchoolGrades: PK-4Distance: 0.7 mi
- 7/10John R. Wooden Middle SchoolGrades: 6-8Distance: 7.5 mi
- 4/10Martinsville High SchoolGrades: 9-12Distance: 7.4 mi
Schools provided by the listing agent
- Middle: John R. Wooden Middle School
Source: MIBOR as distributed by MLS GRID. This data may not be complete. We recommend contacting the local school district to confirm school assignments for this home.
Get a cash offer in 3 minutes
Find out how much your home could sell for in as little as 3 minutes with a no-obligation cash offer.
Estimated market value
$504,200
Get a cash offer in 3 minutes
Find out how much your home could sell for in as little as 3 minutes with a no-obligation cash offer.
Estimated market value
$504,200
