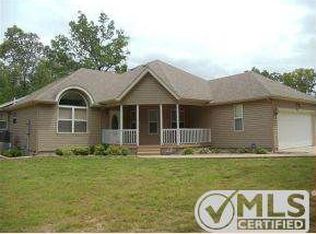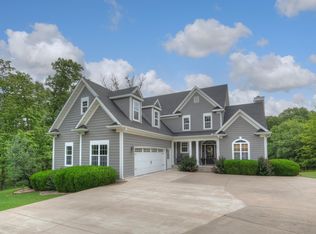This spacious home is located on over 2 acres in a peaceful neighborhood with large lots, winding streets, and ample trees. This home has more than meets the eye! Meticulously maintained with a gorgeous kitchen featuring quartz countertops and tile backsplash. Durable wood laminate floors run through the living area and the main floor has an updated master suite along with two additional bedrooms. The lower level has a flexible floor plan which will suit many needs. Looking for a 2nd master suite, in-law quarters, family room, home office, or gym? This walkout basement will be perfect for you! Central Vacuum with outlets on both levels and main garage. All of this plus a 22 x 24 shop with overhead door and 220 electric as well as a lovely fenced yard with pergola,
This property is off market, which means it's not currently listed for sale or rent on Zillow. This may be different from what's available on other websites or public sources.

