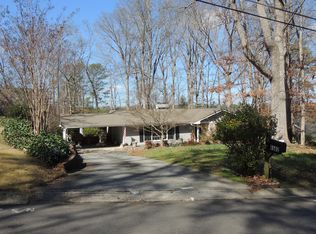Location! Location! Location! A split level, 4 bedroom, 2.5 bath in Sandy Springs can be yours! An updated kitchen w granite countertops, updated bathrooms, hardwood floors throughout, and a 2 car garage are a few of the features this home offers. The outdoor living spaces are the coup de gras! An enormous deck and comfortable screened in porch will give hours of relaxing pleasure! The 2 car garage is an added bonus. Located within minutes from the new Mercedes Benz headquarters, State Farm headquarters, shopping & restaurants. This one is a "gem". Welcome home!!
This property is off market, which means it's not currently listed for sale or rent on Zillow. This may be different from what's available on other websites or public sources.
