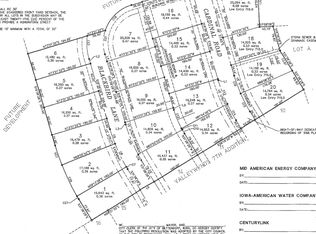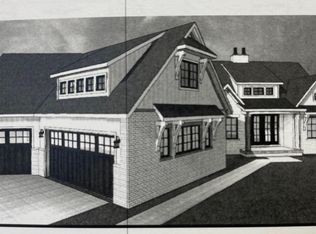Closed
$935,000
6578 Cardinal Rd, Bettendorf, IA 52722
5beds
4,389sqft
Townhouse, Single Family Residence
Built in 2024
0.33 Acres Lot
$938,700 Zestimate®
$213/sqft
$4,391 Estimated rent
Home value
$938,700
$873,000 - $1.00M
$4,391/mo
Zestimate® history
Loading...
Owner options
Explore your selling options
What's special
This 5-bedroom, 5-bath new construction in Bettendorf offers over 4,300 finished sq ft of thoughtfully designed living space. The open-concept layout features a chef's kitchen with quartz countertops and a walk-in pantry, a spacious great room with a custom fireplace and built-ins, and a main-level office or flex space, perfect for working from home or playtime. The finished basement provides a full bathroom, large rec area, and potential guest suite. Upstairs, the primary suite is a true retreat with dual vanities, walk-in shower, and a HUGE walk-in closet. Enjoy outdoor living on the covered patio with a flat backyard, ready for grilling, gardening, or gathering. Located in the top-rated Pleasant Valley school district and just minutes from parks, shopping, and dining-this home checks all the boxes for modern living!
Zillow last checked: 8 hours ago
Listing updated: January 08, 2026 at 01:49am
Listing courtesy of:
Brooke Murrell 563-468-8192,
BUY SELL BUILD QC - Real Broker, LLC
Bought with:
Dave Sheffield
eXp Realty
Source: MRED as distributed by MLS GRID,MLS#: QC4266245
Facts & features
Interior
Bedrooms & bathrooms
- Bedrooms: 5
- Bathrooms: 5
- Full bathrooms: 4
- 1/2 bathrooms: 1
Primary bedroom
- Features: Flooring (Carpet)
- Level: Second
- Area: 342 Square Feet
- Dimensions: 18x19
Bedroom 2
- Features: Flooring (Carpet)
- Level: Second
- Area: 143 Square Feet
- Dimensions: 11x13
Bedroom 3
- Features: Flooring (Carpet)
- Level: Second
- Area: 143 Square Feet
- Dimensions: 11x13
Bedroom 4
- Features: Flooring (Carpet)
- Level: Second
- Area: 156 Square Feet
- Dimensions: 12x13
Bedroom 5
- Features: Flooring (Carpet)
- Level: Basement
- Area: 238 Square Feet
- Dimensions: 14x17
Bar entertainment
- Features: Flooring (Luxury Vinyl)
- Level: Basement
- Area: 153 Square Feet
- Dimensions: 9x17
Dining room
- Features: Flooring (Hardwood)
- Level: Main
- Area: 198 Square Feet
- Dimensions: 11x18
Great room
- Features: Flooring (Hardwood)
- Level: Main
- Area: 342 Square Feet
- Dimensions: 18x19
Kitchen
- Features: Flooring (Hardwood)
- Level: Main
- Area: 234 Square Feet
- Dimensions: 13x18
Laundry
- Features: Flooring (Carpet)
- Level: Second
- Area: 77 Square Feet
- Dimensions: 7x11
Office
- Features: Flooring (Hardwood)
- Level: Main
- Area: 182 Square Feet
- Dimensions: 13x14
Recreation room
- Features: Flooring (Luxury Vinyl)
- Level: Basement
- Area: 459 Square Feet
- Dimensions: 17x27
Heating
- Forced Air, Natural Gas, Sep Heating Systems - 2+
Cooling
- Central Air, Zoned, High Efficiency (SEER 14+)
Appliances
- Included: Dishwasher, Disposal, Microwave, Range, Range Hood, Refrigerator, Gas Water Heater
Features
- Built-in Features, Vaulted Ceiling(s), Wet Bar
- Basement: Full,Walk-Out Access,Finished,Daylight,Egress Window
- Number of fireplaces: 1
- Fireplace features: Gas Log, Other, Great Room
Interior area
- Total interior livable area: 4,389 sqft
Property
Parking
- Total spaces: 4
- Parking features: Garage Door Opener, Attached, Garage, Garage Faces Side
- Attached garage spaces: 4
- Has uncovered spaces: Yes
Features
- Stories: 2
- Patio & porch: Patio, Deck
Lot
- Size: 0.33 Acres
- Dimensions: 90x160
- Features: Level, Sloped
Details
- Parcel number: 840333815
Construction
Type & style
- Home type: Townhouse
- Property subtype: Townhouse, Single Family Residence
Materials
- Vinyl Siding, Frame
- Foundation: Concrete Perimeter
Condition
- New construction: No
- Year built: 2024
Utilities & green energy
- Sewer: Public Sewer
- Water: Public
Community & neighborhood
Location
- Region: Bettendorf
- Subdivision: Century Heights
Other
Other facts
- Listing terms: Conventional
Price history
| Date | Event | Price |
|---|---|---|
| 9/22/2025 | Sold | $935,000$213/sqft |
Source: | ||
| 8/27/2025 | Contingent | $935,000$213/sqft |
Source: | ||
| 8/8/2025 | Listed for sale | $935,000$213/sqft |
Source: | ||
| 8/8/2025 | Listing removed | $935,000$213/sqft |
Source: | ||
| 4/7/2025 | Listed for sale | $935,000$213/sqft |
Source: | ||
Public tax history
Tax history is unavailable.
Neighborhood: 52722
Nearby schools
GreatSchools rating
- 10/10Hopewell ElementaryGrades: PK-6Distance: 0.6 mi
- 6/10Pleasant Valley Junior High SchoolGrades: 7-8Distance: 5.1 mi
- 9/10Pleasant Valley High SchoolGrades: 9-12Distance: 2.5 mi
Schools provided by the listing agent
- High: Pleasant Valley
Source: MRED as distributed by MLS GRID. This data may not be complete. We recommend contacting the local school district to confirm school assignments for this home.

Get pre-qualified for a loan
At Zillow Home Loans, we can pre-qualify you in as little as 5 minutes with no impact to your credit score.An equal housing lender. NMLS #10287.

