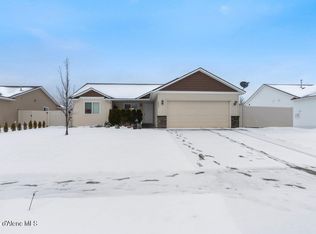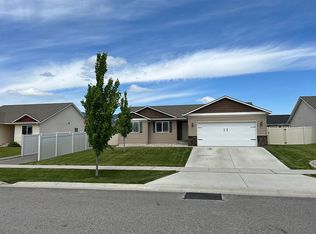Closed
Price Unknown
6577 W Conner St, Rathdrum, ID 83858
3beds
2baths
1,226sqft
Single Family Residence
Built in 2017
7,405.2 Square Feet Lot
$418,300 Zestimate®
$--/sqft
$2,095 Estimated rent
Home value
$418,300
$381,000 - $456,000
$2,095/mo
Zestimate® history
Loading...
Owner options
Explore your selling options
What's special
Move in ready 3-bedroom, 2-bathroom rancher in the sought-after Prairie Sky neighborhood of Rathdrum! This 1,226 square foot home offers an inviting open-concept floor plan, seamlessly connecting the living room with the dining room and kitchen—perfect for entertaining or relaxing with loved ones. Enjoy modern finishes, ample natural light, and a functional layout designed for easy living. Step outside into your private, fully fenced backyard—ideal for pets, play, or summer barbecues. With a 2-car garage, there's plenty of room for vehicles and extra storage. Nestled in a quiet community with mountain views and nearby parks, this home offers the perfect balance of comfort and convenience. Don't miss your chance to get settled in before summer hits—start hosting backyard get-togethers and making memories in your new home today!
Zillow last checked: 8 hours ago
Listing updated: May 03, 2025 at 08:31am
Listed by:
Patrick Libey 208-669-2231,
Avalon 24 Real Estate
Bought with:
Lee Robert Ferrari, SP49387
Redfin
Source: Coeur d'Alene MLS,MLS#: 25-3340
Facts & features
Interior
Bedrooms & bathrooms
- Bedrooms: 3
- Bathrooms: 2
Heating
- Natural Gas, Forced Air
Cooling
- Central Air
Appliances
- Included: Gas Water Heater, Range/Oven - Gas, Microwave, Disposal, Dishwasher
- Laundry: Electric Dryer Hookup, Washer Hookup
Features
- High Speed Internet
- Flooring: Laminate, Vinyl, Carpet
- Basement: None
- Has fireplace: No
- Common walls with other units/homes: No Common Walls
Interior area
- Total structure area: 1,226
- Total interior livable area: 1,226 sqft
Property
Parking
- Parking features: Garage - Attached
- Has attached garage: Yes
Features
- Patio & porch: Patio
- Exterior features: Rain Gutters, Lawn
- Has view: Yes
- View description: Mountain(s)
Lot
- Size: 7,405 sqft
- Dimensions: 7502
- Features: Level, Sloped, Landscaped, Sprinklers In Rear, Sprinklers In Front
Details
- Additional parcels included: 335627
- Parcel number: RL1300100080
- Zoning: RES
Construction
Type & style
- Home type: SingleFamily
- Property subtype: Single Family Residence
Materials
- Vinyl, Frame
- Foundation: Concrete Perimeter
- Roof: Composition
Condition
- Year built: 2017
Utilities & green energy
- Sewer: Public Sewer
- Water: Public
- Utilities for property: Cable Connected
Community & neighborhood
Community
- Community features: Curbs, Sidewalks
Location
- Region: Rathdrum
- Subdivision: Prairie Sky
HOA & financial
HOA
- Has HOA: Yes
Price history
| Date | Event | Price |
|---|---|---|
| 4/29/2025 | Sold | -- |
Source: | ||
| 4/17/2025 | Pending sale | $424,900$347/sqft |
Source: | ||
| 4/11/2025 | Listed for sale | $424,900$347/sqft |
Source: | ||
Public tax history
| Year | Property taxes | Tax assessment |
|---|---|---|
| 2025 | -- | $279,210 +3.1% |
| 2024 | $1,533 +3.1% | $270,767 -8.8% |
| 2023 | $1,487 -25% | $296,994 -7% |
Find assessor info on the county website
Neighborhood: 83858
Nearby schools
GreatSchools rating
- 7/10Betty Kiefer Elementary SchoolGrades: PK-5Distance: 1.3 mi
- 5/10Lakeland Middle SchoolGrades: 6-8Distance: 1.7 mi
- 9/10Lakeland Senior High SchoolGrades: 9-12Distance: 2 mi
Sell for more on Zillow
Get a Zillow Showcase℠ listing at no additional cost and you could sell for .
$418,300
2% more+$8,366
With Zillow Showcase(estimated)$426,666

