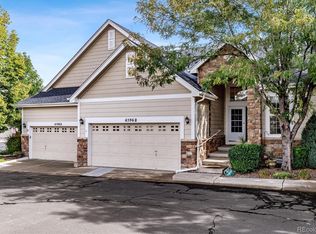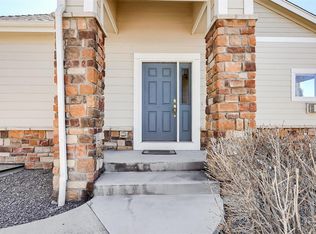Sold for $630,000
$630,000
6577 S Reed Way #B, Littleton, CO 80123
4beds
2,790sqft
Condominium
Built in 2006
-- sqft lot
$606,500 Zestimate®
$226/sqft
$3,402 Estimated rent
Home value
$606,500
$564,000 - $649,000
$3,402/mo
Zestimate® history
Loading...
Owner options
Explore your selling options
What's special
Serenity and ease in the western suburbs. This low maintenance, ranch style townhome allows for a lock and leave set up while also enjoying Colorado's natural wonders. The main floor features a meticulously maintained large, open, eat-in kitchen siding to a dinning area and living room. Just off the living room is the spacious composite deck, overlooking Jefferson county open space. enjoy a cup of coffee in the morning while listening to the birds sing or a glass of wine in the evening while watching the breathtaking Colorado sunsets. The spacious primary bedroom features a 5 piece en suite with large walk-in closet. The natural light coming into the second bedroom allows for a peaceful retreat or office space. The main floor laundry is complete with the added bonus of a utility sink. Descending to the second floor, you'll be greeted by a thoughtfully designed office, with an open view out the sliding door to the private natural escape overlooking the open space from a private patio. The wet bar can double as an entertaining area or a second dining space, along with two large bedrooms. One can't miss out on the large bathroom featuring a beautiful sauna perfect for relaxing self-care. Walk to shopping, Clement Park, and Weaver park. Close to Raccoon Creek Golf, Hudson Gardens, The South Platte Trail, Aspen Grove and Light Rail. Newer HVAC and water heater. Make this extraordinary home yours today
Zillow last checked: 8 hours ago
Listing updated: October 21, 2024 at 10:16am
Listed by:
Daniel Waldmann 303-771-7500 DANWALDMANN@AOL.COM,
Keller Williams DTC,
Liz Waldmann 303-771-7500,
Keller Williams DTC
Bought with:
Barbara Behl, 234461
Deer Creek Realty
Source: REcolorado,MLS#: 7928675
Facts & features
Interior
Bedrooms & bathrooms
- Bedrooms: 4
- Bathrooms: 3
- Full bathrooms: 2
- 3/4 bathrooms: 1
- Main level bathrooms: 2
- Main level bedrooms: 2
Primary bedroom
- Description: Overlooks Open Space - Vaulted Ceiling - Adjoining 5 Piece Bath
- Level: Main
- Area: 180 Square Feet
- Dimensions: 12 x 15
Bedroom
- Description: Double As Main Floor Office
- Level: Main
- Area: 110 Square Feet
- Dimensions: 11 x 10
Bedroom
- Description: Walk In Closet
- Level: Basement
- Area: 160 Square Feet
- Dimensions: 16 x 10
Bedroom
- Description: Overlooks Open Space - Walk In Closet -French Doors
- Level: Basement
- Area: 172.5 Square Feet
- Dimensions: 11.5 x 15
Primary bathroom
- Description: 5 Piece - Adjoins Primary Bedroom
- Level: Main
- Area: 120 Square Feet
- Dimensions: 8 x 15
Bathroom
- Level: Main
Bathroom
- Description: Adjoing Sauna
- Level: Basement
- Area: 81 Square Feet
- Dimensions: 9 x 9
Family room
- Description: Walk Out To Open Space/Under Deck Patio
- Level: Basement
- Area: 375 Square Feet
- Dimensions: 12.5 x 30
Great room
- Description: Vaulted - Over Looks Deck And Open Space - Fireplace
- Level: Main
- Area: 375 Square Feet
- Dimensions: 25 x 15
Kitchen
- Description: Opens To Greatroom, Lots Of Cabinets Plus Pantry
- Level: Main
- Area: 119 Square Feet
- Dimensions: 7 x 17
Laundry
- Description: Sink
- Level: Main
Office
- Description: Storage Cabinets - File Cabinets - Storage Closet
- Level: Basement
- Area: 90 Square Feet
- Dimensions: 10 x 9
Heating
- Forced Air, Natural Gas
Cooling
- Central Air
Appliances
- Included: Dishwasher, Disposal, Dryer, Gas Water Heater, Microwave, Oven, Range, Refrigerator, Washer
- Laundry: In Unit
Features
- Ceiling Fan(s), Five Piece Bath, High Ceilings, High Speed Internet, Kitchen Island, Laminate Counters, Open Floorplan, Pantry, Primary Suite, Sauna, Smoke Free, Vaulted Ceiling(s), Walk-In Closet(s), Wet Bar
- Flooring: Carpet, Linoleum, Tile, Wood
- Windows: Double Pane Windows, Window Coverings
- Basement: Finished,Full,Sump Pump,Walk-Out Access
- Number of fireplaces: 1
- Fireplace features: Gas, Great Room
- Common walls with other units/homes: 2+ Common Walls
Interior area
- Total structure area: 2,790
- Total interior livable area: 2,790 sqft
- Finished area above ground: 1,395
- Finished area below ground: 1,395
Property
Parking
- Total spaces: 2
- Parking features: Dry Walled, Storage
- Attached garage spaces: 2
Features
- Levels: One
- Stories: 1
- Entry location: Exterior Access
- Patio & porch: Deck, Front Porch, Patio
- Exterior features: Balcony
- Spa features: Steam Room
Lot
- Size: 2,352 sqft
- Features: Borders Public Land, Greenbelt, Open Space, Sprinklers In Rear
Details
- Parcel number: 448256
- Zoning: P-D
- Special conditions: Standard
Construction
Type & style
- Home type: Condo
- Architectural style: Contemporary
- Property subtype: Condominium
- Attached to another structure: Yes
Materials
- Frame
- Foundation: Slab
- Roof: Composition
Condition
- Updated/Remodeled
- Year built: 2006
Details
- Warranty included: Yes
Utilities & green energy
- Electric: 110V
- Sewer: Public Sewer
- Water: Public
- Utilities for property: Cable Available, Electricity Connected, Internet Access (Wired), Natural Gas Connected, Phone Connected
Community & neighborhood
Security
- Security features: Carbon Monoxide Detector(s), Smoke Detector(s)
Location
- Region: Littleton
- Subdivision: Plateau Park
HOA & financial
HOA
- Has HOA: Yes
- HOA fee: $510 monthly
- Services included: Reserve Fund, Insurance, Irrigation, Maintenance Grounds, Maintenance Structure, Recycling, Sewer, Trash, Water
- Association name: Plateau Park
- Association phone: 303-850-7766
Other
Other facts
- Listing terms: Cash,Conventional,FHA,VA Loan
- Ownership: Individual
- Road surface type: Paved
Price history
| Date | Event | Price |
|---|---|---|
| 10/18/2024 | Sold | $630,000-0.8%$226/sqft |
Source: | ||
| 9/2/2024 | Pending sale | $635,000$228/sqft |
Source: | ||
| 7/24/2024 | Listed for sale | $635,000+90.5%$228/sqft |
Source: | ||
| 8/30/2005 | Sold | $333,363$119/sqft |
Source: Public Record Report a problem | ||
Public tax history
| Year | Property taxes | Tax assessment |
|---|---|---|
| 2024 | $2,593 +18.1% | $34,348 |
| 2023 | $2,195 -24.4% | $34,348 +14.8% |
| 2022 | $2,903 +2.8% | $29,913 -2.8% |
Find assessor info on the county website
Neighborhood: 80123
Nearby schools
GreatSchools rating
- 5/10Leawood Elementary SchoolGrades: PK-6Distance: 0.9 mi
- 6/10Ken Caryl Middle SchoolGrades: 6-8Distance: 1.1 mi
- 8/10Columbine High SchoolGrades: 9-12Distance: 0.5 mi
Schools provided by the listing agent
- Elementary: Leawood
- Middle: Ken Caryl
- High: Columbine
- District: Jefferson County R-1
Source: REcolorado. This data may not be complete. We recommend contacting the local school district to confirm school assignments for this home.
Get a cash offer in 3 minutes
Find out how much your home could sell for in as little as 3 minutes with a no-obligation cash offer.
Estimated market value$606,500
Get a cash offer in 3 minutes
Find out how much your home could sell for in as little as 3 minutes with a no-obligation cash offer.
Estimated market value
$606,500

