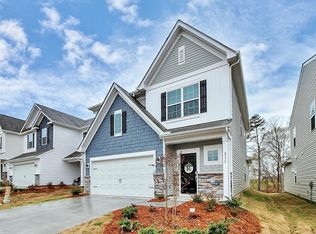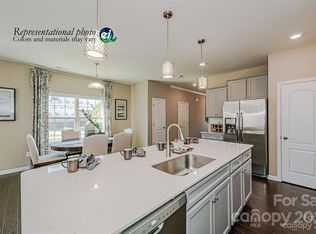Closed
$457,000
6577 Gopher Rd, Lancaster, SC 29720
4beds
2,299sqft
Single Family Residence
Built in 2022
0.15 Acres Lot
$469,100 Zestimate®
$199/sqft
$2,719 Estimated rent
Home value
$469,100
$446,000 - $493,000
$2,719/mo
Zestimate® history
Loading...
Owner options
Explore your selling options
What's special
POPULAR Sweetbay floor plan w/ 4 bedrooms, 2.5 baths at 2,299sf w/ 2-car Garage in highly desirable school district located in WALNUT CREEK! Very spacious Primary bedroom w on-suite on MAIN level w/ wooded view. Fantastic Upscale Kitchen, Quartz countertops, subway tile backsplash, LARGE kitchen island w/ lots of seating, pantry and GAS range! Beautiful blonde Engineered wide plank flooring through main level. This OPEN Floor plan plan is an Entertainer's Dream!! The 2nd level boasts of an over-sized loft, 3 spacious secondary bedrooms, each w/ generously sized closets. This home has a quiet cul-de-sac location, GREAT backyard w/ beautiful views of the tree line giving you privacy. Enjoy nature's beauty and the amaing Carolina weather while relaxing on your back patio. WALNUT CREEK is a Master planned community rich w/ Amenities, Resort-style pools w/ a splash area, Clubhouse, playgrounds, walking trals, baseball & soccer fields, tennis courts and community pond.
Zillow last checked: 8 hours ago
Listing updated: April 11, 2024 at 06:38pm
Listing Provided by:
Shirley Ghorshi shirley@ShirleySellsCarolinas.com,
Keller Williams Ballantyne Area
Bought with:
Julie Staley
Keller Williams Ballantyne Area
Source: Canopy MLS as distributed by MLS GRID,MLS#: 4097786
Facts & features
Interior
Bedrooms & bathrooms
- Bedrooms: 4
- Bathrooms: 3
- Full bathrooms: 2
- 1/2 bathrooms: 1
- Main level bedrooms: 1
Primary bedroom
- Features: Walk-In Closet(s)
- Level: Main
- Area: 194.8 Square Feet
- Dimensions: 14' 3" X 13' 8"
Bedroom s
- Level: Upper
- Area: 144.75 Square Feet
- Dimensions: 12' 6" X 11' 7"
Bedroom s
- Level: Upper
- Area: 143.75 Square Feet
- Dimensions: 12' 6" X 11' 6"
Bedroom s
- Level: Upper
- Area: 201.56 Square Feet
- Dimensions: 18' 9" X 10' 9"
Bathroom full
- Features: Garden Tub
- Level: Main
Bathroom half
- Level: Main
Bathroom full
- Level: Upper
Dining area
- Features: Open Floorplan
- Level: Main
Kitchen
- Features: Kitchen Island, Open Floorplan, Other - See Remarks
- Level: Main
Laundry
- Level: Main
Living room
- Features: Open Floorplan
- Level: Main
- Area: 205.35 Square Feet
- Dimensions: 14' 4" X 14' 4"
Loft
- Features: Attic Stairs Pulldown
- Level: Upper
- Area: 312 Square Feet
- Dimensions: 24' 0" X 13' 0"
Heating
- Forced Air, Natural Gas
Cooling
- Central Air, Electric
Appliances
- Included: Dishwasher, Disposal, Electric Water Heater, Exhaust Fan, Gas Range, Microwave, Self Cleaning Oven
- Laundry: Electric Dryer Hookup, Mud Room, Main Level, Washer Hookup
Features
- Soaking Tub, Kitchen Island, Open Floorplan, Pantry, Walk-In Closet(s)
- Flooring: Carpet, Tile, Vinyl
- Doors: Sliding Doors
- Windows: Insulated Windows
- Has basement: No
- Attic: Pull Down Stairs
Interior area
- Total structure area: 2,299
- Total interior livable area: 2,299 sqft
- Finished area above ground: 2,299
- Finished area below ground: 0
Property
Parking
- Total spaces: 2
- Parking features: Driveway, Attached Garage, Garage Door Opener, Garage Faces Front, Garage on Main Level
- Attached garage spaces: 2
- Has uncovered spaces: Yes
Features
- Levels: Two
- Stories: 2
- Patio & porch: Covered, Front Porch, Patio
Lot
- Size: 0.15 Acres
- Features: Green Area, Wooded
Details
- Parcel number: 0015D0B346.00
- Zoning: RES
- Special conditions: Standard
Construction
Type & style
- Home type: SingleFamily
- Architectural style: Transitional
- Property subtype: Single Family Residence
Materials
- Stone Veneer, Vinyl
- Foundation: Slab
- Roof: Shingle
Condition
- New construction: No
- Year built: 2022
Details
- Builder model: Sweetbay B
- Builder name: Lennar
Utilities & green energy
- Sewer: County Sewer
- Water: County Water
- Utilities for property: Cable Available, Electricity Connected
Community & neighborhood
Security
- Security features: Carbon Monoxide Detector(s)
Location
- Region: Lancaster
- Subdivision: Walnut Creek
HOA & financial
HOA
- Has HOA: Yes
- HOA fee: $362 semi-annually
- Association name: Hawthorne
- Association phone: 704-377-0114
Other
Other facts
- Listing terms: Cash,Conventional,FHA,VA Loan
- Road surface type: Concrete, Paved
Price history
| Date | Event | Price |
|---|---|---|
| 3/8/2024 | Sold | $457,000-0.6%$199/sqft |
Source: | ||
| 1/29/2024 | Pending sale | $459,900$200/sqft |
Source: | ||
| 1/13/2024 | Listed for sale | $459,900+4.5%$200/sqft |
Source: | ||
| 12/12/2022 | Listing removed | -- |
Source: | ||
| 11/17/2022 | Price change | $439,999-4.3%$191/sqft |
Source: | ||
Public tax history
| Year | Property taxes | Tax assessment |
|---|---|---|
| 2024 | $5,901 -33.3% | $17,080 -33.3% |
| 2023 | $8,852 | $25,620 |
Find assessor info on the county website
Neighborhood: 29720
Nearby schools
GreatSchools rating
- 4/10Van Wyck ElementaryGrades: PK-4Distance: 5.6 mi
- 4/10Indian Land Middle SchoolGrades: 6-8Distance: 4.1 mi
- 7/10Indian Land High SchoolGrades: 9-12Distance: 2.8 mi
Schools provided by the listing agent
- Elementary: Van Wyck
- Middle: Indian Land
- High: Indian Land
Source: Canopy MLS as distributed by MLS GRID. This data may not be complete. We recommend contacting the local school district to confirm school assignments for this home.
Get a cash offer in 3 minutes
Find out how much your home could sell for in as little as 3 minutes with a no-obligation cash offer.
Estimated market value
$469,100
Get a cash offer in 3 minutes
Find out how much your home could sell for in as little as 3 minutes with a no-obligation cash offer.
Estimated market value
$469,100

