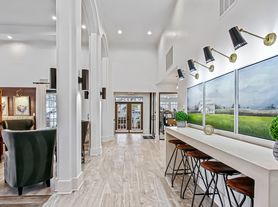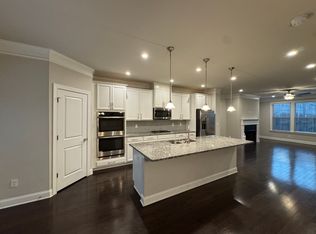This Ashton Woods 3-story Ashby plan is located in the highly desired Aria North! This home is located in the new Knoll area of Aria North. Second live-in, New Stainless Refrigerator, Washer&Dryer. Home is facing a Quiet Private Green Area, Creek flows down, The ASHBY plan features an open floor plan, Main Level throughout Hardwood floor/spacious open kitchen with a Huge island, overlooking the family room and Dining area. Terrace Leval/ upgrade Gray patterned Carpet, a shower booth, separate toilet, walk-in closet, additional bedrooms W/FBTH, and an attached two-car garage. Extra Guest parking right beside and backside, convenience in and out, easy access to Exit 5, 400 & I-285, Enjoy Luxury finishes and resort-style amenities, 2 pools, a fitness center, Club House, and 12-acre park, etc. No Pets. The available move-in date is Nov 24th.
Listings identified with the FMLS IDX logo come from FMLS and are held by brokerage firms other than the owner of this website. The listing brokerage is identified in any listing details. Information is deemed reliable but is not guaranteed. 2025 First Multiple Listing Service, Inc.
Townhouse for rent
$4,100/mo
6577 Beacon Dr, Sandy Springs, GA 30328
3beds
1,608sqft
Price may not include required fees and charges.
Townhouse
Available now
No pets
Central air
In unit laundry
Attached garage parking
Natural gas
What's special
Attached two-car garageOpen floor planLuxury finishesWalk-in closetSeparate toiletShower booth
- 2 days |
- -- |
- -- |
Zillow last checked: 8 hours ago
Listing updated: November 24, 2025 at 06:22am
Travel times
Looking to buy when your lease ends?
Consider a first-time homebuyer savings account designed to grow your down payment with up to a 6% match & a competitive APY.
Facts & features
Interior
Bedrooms & bathrooms
- Bedrooms: 3
- Bathrooms: 5
- Full bathrooms: 3
- 1/2 bathrooms: 2
Heating
- Natural Gas
Cooling
- Central Air
Appliances
- Included: Dishwasher, Disposal, Double Oven, Dryer, Microwave, Range, Refrigerator, Stove, Washer
- Laundry: In Unit, Laundry Room, Upper Level
Features
- High Ceilings 10 ft Upper, High Ceilings 9 ft Upper, High Speed Internet, Walk In Closet, Walk-In Closet(s)
- Flooring: Hardwood
Interior area
- Total interior livable area: 1,608 sqft
Video & virtual tour
Property
Parking
- Parking features: Attached
- Has attached garage: Yes
- Details: Contact manager
Features
- Exterior features: Contact manager
Details
- Parcel number: 170034LL5780
Construction
Type & style
- Home type: Townhouse
- Property subtype: Townhouse
Condition
- Year built: 2022
Building
Management
- Pets allowed: No
Community & HOA
Community
- Features: Clubhouse
Location
- Region: Sandy Springs
Financial & listing details
- Lease term: 12 Months
Price history
| Date | Event | Price |
|---|---|---|
| 11/22/2025 | Listed for rent | $4,100$3/sqft |
Source: FMLS GA #7684405 | ||
| 8/4/2025 | Listing removed | $4,100$3/sqft |
Source: FMLS GA #7594989 | ||
| 6/10/2025 | Listed for rent | $4,100+3.8%$3/sqft |
Source: FMLS GA #7594989 | ||
| 6/26/2024 | Listing removed | -- |
Source: FMLS GA #7392711 | ||
| 5/31/2024 | Listed for rent | $3,950+2.6%$2/sqft |
Source: FMLS GA #7392711 | ||

