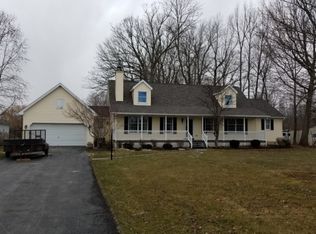Closed
$610,000
6576 Sheetram Rd, Lockport, NY 14094
4beds
2,950sqft
Single Family Residence
Built in 1992
1.5 Acres Lot
$617,800 Zestimate®
$207/sqft
$2,908 Estimated rent
Home value
$617,800
$587,000 - $649,000
$2,908/mo
Zestimate® history
Loading...
Owner options
Explore your selling options
What's special
Set on a quiet rural road on 1.5 acres, this nearly 3000 sq ft home in the Starpoint Central School District has been lovingly cared for by its current owners. The beautifully refinished kitchen features granite counters, a breakfast bar and all stainless steel appliances. Enjoy the family room with a wood burning fireplace, formal dining room and an additional room that can be used as a living room or office. Upstairs you’ll find a gorgeous owners suite with custom built cabinetry, dual walk-in closets, and a spa-like bath with soaking tub. The largest bedroom is currently used as a playroom and offers endless possibilities as a home office, fitness studio or media room. This home also features a first floor laundry/mudroom off the kitchen with easy access to the side entrance to the yard. Basement is partially finished and well done. An additional detached 2 car garage is heated and perfect for a workshop or for storage of recreational vehicles. Square footage reflects tax records of 2362 PLUS approx 588 sq ft of finished space over the garage. This home shows exceptionally well. Showings begin Friday 5/5 and offers, if any will be heard on Friday 5/12.
Zillow last checked: 8 hours ago
Listing updated: August 10, 2023 at 06:07am
Listed by:
Joseph G Saccone 716-870-6226,
Keller Williams Realty WNY
Bought with:
Jean A Manders, 10301208161
Keller Williams Realty WNY
Source: NYSAMLSs,MLS#: B1466784 Originating MLS: Buffalo
Originating MLS: Buffalo
Facts & features
Interior
Bedrooms & bathrooms
- Bedrooms: 4
- Bathrooms: 3
- Full bathrooms: 2
- 1/2 bathrooms: 1
- Main level bathrooms: 1
Bedroom 1
- Level: Second
- Dimensions: 15 x 15
Bedroom 1
- Level: Second
- Dimensions: 15.00 x 15.00
Bedroom 2
- Level: Second
- Dimensions: 12 x 11
Bedroom 2
- Level: Second
- Dimensions: 12.00 x 11.00
Bedroom 3
- Level: Second
- Dimensions: 13 x 10
Bedroom 3
- Level: Second
- Dimensions: 13.00 x 10.00
Bedroom 4
- Level: Second
- Dimensions: 25 x 23
Bedroom 4
- Level: Second
- Dimensions: 25.00 x 23.00
Dining room
- Level: First
- Dimensions: 17 x 11
Dining room
- Level: First
- Dimensions: 17.00 x 11.00
Kitchen
- Level: First
- Dimensions: 21 x 11
Kitchen
- Level: First
- Dimensions: 21.00 x 11.00
Living room
- Level: First
- Dimensions: 12 x 11
Living room
- Level: First
- Dimensions: 12.00 x 11.00
Other
- Level: First
- Dimensions: 9 x 5
Other
- Level: First
- Dimensions: 9.00 x 5.00
Heating
- Propane, Forced Air
Cooling
- Central Air
Appliances
- Included: Dishwasher, Gas Oven, Gas Range, Microwave, Propane Water Heater, Refrigerator
- Laundry: Main Level
Features
- Ceiling Fan(s), Cathedral Ceiling(s), Central Vacuum, Den, Entrance Foyer, Eat-in Kitchen, Separate/Formal Living Room, Great Room, Pantry, Skylights, Natural Woodwork, Bath in Primary Bedroom
- Flooring: Carpet, Ceramic Tile, Hardwood, Varies
- Windows: Skylight(s)
- Basement: Full,Sump Pump
- Number of fireplaces: 1
Interior area
- Total structure area: 2,950
- Total interior livable area: 2,950 sqft
Property
Parking
- Total spaces: 4
- Parking features: Attached, Electricity, Garage, Heated Garage, Water Available, Garage Door Opener
- Attached garage spaces: 4
Features
- Levels: Two
- Stories: 2
- Patio & porch: Deck
- Exterior features: Blacktop Driveway, Deck, Pool, Private Yard, See Remarks
- Pool features: Above Ground
Lot
- Size: 1.50 Acres
- Dimensions: 119 x 550
- Features: Rectangular, Rectangular Lot, Rural Lot, Wooded
Details
- Additional structures: Other, Second Garage
- Parcel number: 2932001510000001008112
- Special conditions: Standard
Construction
Type & style
- Home type: SingleFamily
- Architectural style: Colonial
- Property subtype: Single Family Residence
Materials
- Vinyl Siding, Copper Plumbing
- Foundation: Poured
- Roof: Asphalt
Condition
- Resale
- Year built: 1992
Utilities & green energy
- Electric: Circuit Breakers
- Sewer: Septic Tank
- Water: Connected, Public
- Utilities for property: Water Connected
Community & neighborhood
Location
- Region: Lockport
Other
Other facts
- Listing terms: Cash,Conventional,FHA,VA Loan
Price history
| Date | Event | Price |
|---|---|---|
| 7/24/2023 | Sold | $610,000+13%$207/sqft |
Source: | ||
| 5/15/2023 | Pending sale | $539,900$183/sqft |
Source: | ||
| 5/3/2023 | Listed for sale | $539,900+111.7%$183/sqft |
Source: | ||
| 2/10/2017 | Sold | $255,000-7.3%$86/sqft |
Source: | ||
| 12/12/2016 | Pending sale | $275,000$93/sqft |
Source: Nothnagle - Amherst #B1003050 Report a problem | ||
Public tax history
| Year | Property taxes | Tax assessment |
|---|---|---|
| 2024 | -- | $265,600 +29.6% |
| 2023 | -- | $205,000 |
| 2022 | -- | $205,000 |
Find assessor info on the county website
Neighborhood: 14094
Nearby schools
GreatSchools rating
- NAFricano Primary SchoolGrades: K-2Distance: 4.4 mi
- 7/10Starpoint Middle SchoolGrades: 6-8Distance: 4.4 mi
- 9/10Starpoint High SchoolGrades: 9-12Distance: 4.4 mi
Schools provided by the listing agent
- Middle: Starpoint Middle
- High: Starpoint High
- District: Starpoint
Source: NYSAMLSs. This data may not be complete. We recommend contacting the local school district to confirm school assignments for this home.
