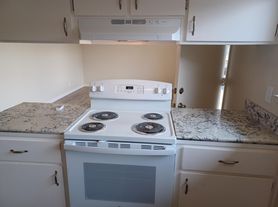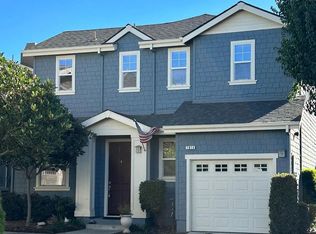Welcome to this beautifully maintained home located in a newer community, Glen Loma Ranch. This home sits directly across the street from Las Animas Elementary School and Casper Park. With no front yard traffic and low-maintenance landscaping, this property offers both convenience and comfort from the start.
Step inside to find fresh interior paint and a thoughtful layout that begins with a downstairs bedroom and a full guest bath featuring a stall shower with glass doors, pedestal sink, and bidet. A large closet under the stairs adds extra storage.
The heart of the home is the open-concept kitchen, dining, and living area. This inviting space features a large kitchen island, stylish backsplash, rich cabinetry, pantry closet, and a full GE appliance suite including microwave, dishwasher and stove. A Samsung refrigerator, a washer and a dryer are also included. Windows line the back wall, filling the home with natural light and offering views of the spacious backyard.
The garage is a standout, offering wrap-around high-end cabinets, drawers, slat wall panels, and suspended organizers. It also includes an EV charging connection, tankless water heater, and solar (Sunrun) system for reduced utility costs.
Outside, enjoy the large backyard with a patio, lawn, and no neighbors on one side. Terraced garden beds with drip irrigation, mature fruit trees (fig, lemon, orange, Asian pear, pomegranate, guava, and apple), and plenty of space for relaxation make this yard truly special. Landscape service is included.
Upstairs you'll find laminate flooring on the stairs and carpet in the bedrooms and hallways. A generously sized loft provides flexible space for a play area, office, or lounge. The secondary bedrooms include closet organization solutions and share a bathroom with dual sinks and a shower-over-tub combo. A full upstairs laundry room with washer, dryer, cabinets, shelving, and sink adds everyday convenience.
The primary suite overlooks the backyard and features a spacious walk-in closet, dual-sink vanity, soaking tub, separate stall shower and bidet.
Additional features & benefits include: Nest thermostat, smart locks, air conditioning, water softener with maintenance included and some window fixtures.
Community amenities include a neighborhood park just steps away.
Owner pays for monthly landscape service & water softener treatments. Tenant(s) to cover utilities including Gas & Electric (Sun Run Solar), water, cable, internet, waste management. Property was professional cleaned including carpet cleaning. Tenants to cover similar services in final days prior to lease termination.
House for rent
Accepts Zillow applications
$4,550/mo
6576 Lopez Way, Gilroy, CA 95020
4beds
2,381sqft
Price may not include required fees and charges.
Single family residence
Available now
Cats, small dogs OK
Central air, window unit
In unit laundry
Attached garage parking
Forced air
What's special
Mature fruit treesGenerously sized loftLarge backyardSpacious backyardUpstairs laundry roomDownstairs bedroomNatural light
- 23 days |
- -- |
- -- |
Travel times
Facts & features
Interior
Bedrooms & bathrooms
- Bedrooms: 4
- Bathrooms: 3
- Full bathrooms: 3
Heating
- Forced Air
Cooling
- Central Air, Window Unit
Appliances
- Included: Dishwasher, Dryer, Microwave, Oven, Refrigerator, Washer
- Laundry: In Unit
Features
- Walk In Closet
- Flooring: Carpet, Tile
Interior area
- Total interior livable area: 2,381 sqft
Property
Parking
- Parking features: Attached
- Has attached garage: Yes
- Details: Contact manager
Features
- Exterior features: Electric Vehicle Charging Station, Heating system: Forced Air, Landscaping included in rent, Walk In Closet
Details
- Parcel number: 80853045
Construction
Type & style
- Home type: SingleFamily
- Property subtype: Single Family Residence
Community & HOA
Location
- Region: Gilroy
Financial & listing details
- Lease term: 1 Year
Price history
| Date | Event | Price |
|---|---|---|
| 9/18/2025 | Listed for rent | $4,550$2/sqft |
Source: Zillow Rentals | ||
| 11/21/2017 | Sold | $755,500$317/sqft |
Source: Public Record | ||

