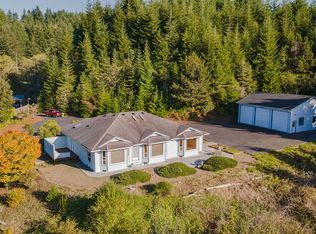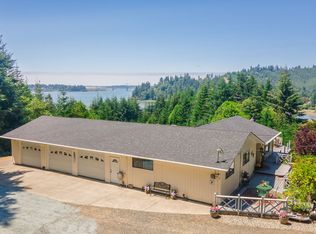UNOBSTRUCTED BAY & BRIDGE VIEWS IN THIS BEAUTIFULLY REMODELED 3BDRM 2BATH SINGLE LEVEL RANCH STYLE HOME ON EAST BAY RD!! ENTER THRU PRIVATE ELECTRIC GATE, 6+ACRES WITH HUGE 112X50 INDOOR RIDING ARENA W/TACKROOM, 2 STALLS & LOFT, 25X30 WORKSHOP, DECK W/HOT TUB, CUSTOM HICKORY CABINETS, BRAZILIAN GRANITE, ISLAND, S/S APPLIANCES, KNOTTY ALDER DOORS, MARBLE, JETTED TUB, MYRTLEWOOD MANTLE, SLATE ENTRY, BOTH HOUSE AND ARENA/SHOP ARE CERTIFIED OUT OF THE FLOOD ZONE & MORE!! WATCH VIDEO/VIRTUAL TOUR!!
This property is off market, which means it's not currently listed for sale or rent on Zillow. This may be different from what's available on other websites or public sources.


