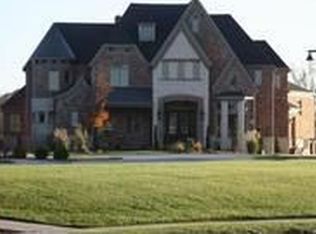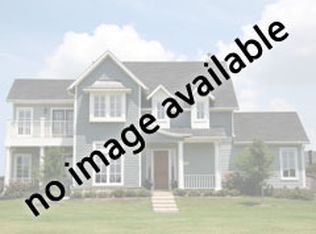Welcome to this French Country hideaway located on the 12th tee of Rivercut Golf Course. This custom built home by Mike Harkins was the 417 Magazine home of the year in 2017 and features all the fine amenities you would expect. From the courtyard entry you will enter the home into the very open concept floor plan. Stunning weathered hardwood flooring, decorative ceiling treatments, fireplace framed in stone from floor to ceiling, rustic wood beams and gourmet kitchen are key features that greet you when you walk through the front door. Lots of windows are throughout to gain the most of the abounding views. The kitchen is large and has a double oven, built in pantry w/ slide out shelves, granite counter tops, and dark knotty cherry wood cabinets with under cabinet lighting. The split bedroom floor plan is perfect for privacy for the Master Bedroom. This bedroom has a great view from the window to the golf course. The master bath is exceptional with a soaking tub and a 5 ft walk in shower. Hidden in the cabinets is a custom drawer for blow dryers, curling irons, etc. and has electrical built in to conveniently hide away any cords. The master walk in closet has built in drawers and lots of storage. From the living room you can walk out on the 14x20 deck where you can sit or entertain guest, soaking in all of the amazing views. Downstairs you will walk into a large open family room big enough for a media area and room for a pool table and more. There is a large wet bar with a refrigerator and pantry/wine storage room. Look to the far wall and you will see a wall mounted fireplace too. There is lots of storage all throughout the house. From the large storage room in the basement to all the closets around the house no space was wasted. Note that unlike many homes this home has a full double car garage and then a separate third bay that is 19x14. Lots of extras were put in this gorgeous custom built home and you don't want to miss the opportunity to make it your yours.
This property is off market, which means it's not currently listed for sale or rent on Zillow. This may be different from what's available on other websites or public sources.

