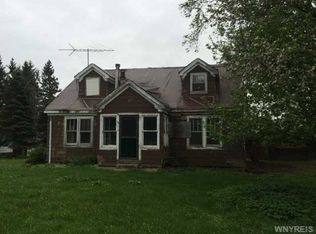Cute and comfortable Cape Cod home for a first family, or a retiree. 25' x 40' garage provides room for cars, workshop, or a mechanic. 8' x 12' shed provides storage space for lawn and gardening equipment. 15' x 40' "other" building provides storage, and other great uses. Enjoy country living, while remaining just minutes away from the conveniences offered by the Village of Springville. Two-tiered back yard offers privacy and room for a family.
This property is off market, which means it's not currently listed for sale or rent on Zillow. This may be different from what's available on other websites or public sources.
