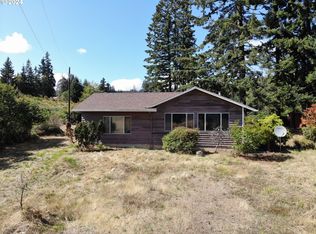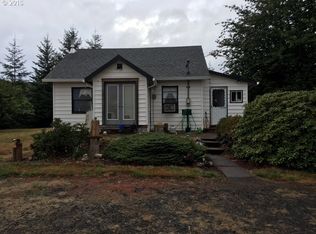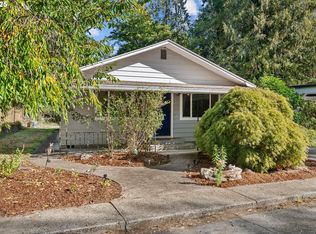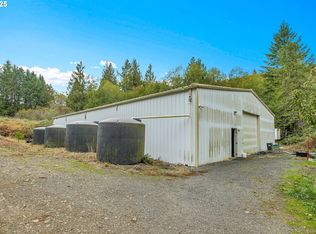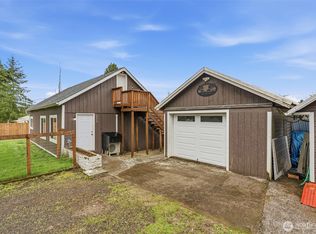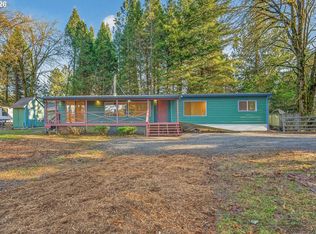65748 Meissner Rd, Deer Island, OR 97054
What's special
- 261 days |
- 759 |
- 26 |
Zillow last checked: 8 hours ago
Listing updated: December 18, 2025 at 03:57am
Peggy Howell 503-260-9269,
John L. Scott
Facts & features
Interior
Bedrooms & bathrooms
- Bedrooms: 2
- Bathrooms: 2
- Full bathrooms: 1
- Partial bathrooms: 1
- Main level bathrooms: 1
Rooms
- Room types: Bedroom 2, Dining Room, Family Room, Kitchen, Living Room, Primary Bedroom
Primary bedroom
- Level: Main
Bedroom 2
- Level: Lower
Heating
- Wall Furnace
Appliances
- Included: Built In Oven, Cooktop, Microwave, Electric Water Heater
Features
- Windows: Double Pane Windows
- Basement: Full
Interior area
- Total structure area: 1,460
- Total interior livable area: 1,460 sqft
Property
Parking
- Parking features: Off Street
Features
- Stories: 3
- Fencing: Fenced
- Has view: Yes
- View description: Territorial
Lot
- Size: 10.32 Acres
- Features: Level, Trees, Acres 10 to 20
Details
- Additional structures: Barn, Outbuilding
- Parcel number: 17740
- Zoning: RR-5
Construction
Type & style
- Home type: SingleFamily
- Architectural style: Farmhouse
- Property subtype: Residential, Single Family Residence
Materials
- Wood Siding
- Foundation: Concrete Perimeter
- Roof: Metal
Condition
- Resale
- New construction: No
- Year built: 1930
Utilities & green energy
- Sewer: Other
- Water: Well
- Utilities for property: Other Internet Service
Community & HOA
HOA
- Has HOA: No
Location
- Region: Deer Island
Financial & listing details
- Price per square foot: $284/sqft
- Tax assessed value: $391,740
- Annual tax amount: $1,503
- Date on market: 5/27/2025
- Listing terms: Cash,Rehab
- Road surface type: Paved

Peggy Howell
(503) 260-9269
By pressing Contact Agent, you agree that the real estate professional identified above may call/text you about your search, which may involve use of automated means and pre-recorded/artificial voices. You don't need to consent as a condition of buying any property, goods, or services. Message/data rates may apply. You also agree to our Terms of Use. Zillow does not endorse any real estate professionals. We may share information about your recent and future site activity with your agent to help them understand what you're looking for in a home.
Estimated market value
Not available
Estimated sales range
Not available
Not available
Price history
Price history
| Date | Event | Price |
|---|---|---|
| 12/18/2025 | Price change | $415,000-4.6%$284/sqft |
Source: | ||
| 5/27/2025 | Listed for sale | $435,000$298/sqft |
Source: | ||
Public tax history
Public tax history
| Year | Property taxes | Tax assessment |
|---|---|---|
| 2024 | $1,503 +0.9% | $128,990 +3% |
| 2023 | $1,490 +4.6% | $125,240 +3% |
| 2022 | $1,425 +12% | $121,600 +3% |
Find assessor info on the county website
BuyAbility℠ payment
Climate risks
Neighborhood: 97054
Nearby schools
GreatSchools rating
- 3/10Lewis & Clark Elementary SchoolGrades: K-5Distance: 10.5 mi
- 1/10St Helens Middle SchoolGrades: 6-8Distance: 10.3 mi
- 5/10St Helens High SchoolGrades: 9-12Distance: 10.1 mi
Schools provided by the listing agent
- Elementary: Mcbride
- Middle: St Helens
- High: St Helens
Source: RMLS (OR). This data may not be complete. We recommend contacting the local school district to confirm school assignments for this home.
- Loading
