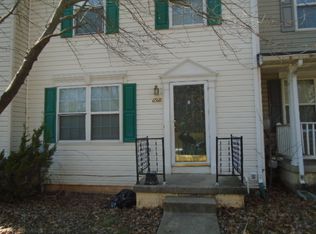Sold for $290,000
$290,000
6574 Ridgeborne Dr, Baltimore, MD 21237
4beds
1,652sqft
Townhouse
Built in 1997
3,920 Square Feet Lot
$318,900 Zestimate®
$176/sqft
$2,887 Estimated rent
Home value
$318,900
$303,000 - $335,000
$2,887/mo
Zestimate® history
Loading...
Owner options
Explore your selling options
What's special
$$ PRICE REDUCTION!!SUPER END OF GROUP TOWNHOUSE/W/4 BEDROOMS.3/ 1/2BATHS,WALK DIRECTLY INTO THE HUGE LIVING ROOM/DINING ROOM COMBO.WHERE HARDWOOD ABOUNDS!!FAVORED WITH A HALF BATH ,COAT CLOSET,BOW WINDOW.NOT TO BE OUTDONE BY THIS NEWER KITCHEN/BREAKFAST ROOM/WITH ALL THE BELLS & WHISTLES . A WINDING STAIRWAY WILL LEAD TO PRIMARY BEDROOM.WITH WALK IN CLOSET+PRIMARY BATHROOM. A HALL BATHROOM WITH SHOWER &TUB WILL ACOMODATE THE OTHER TWO BEDROOMS WITH WINDOW TREATMENTS.SAUNTER ALONG TO MAKE SURE TO SEE THE LARGE LOWER LEVEL CLUB ROOM TO BE ADJOINED BY ANOTHER BEDROOM & FULL BATHROOM,NOT TO FORGET THE LAUNDRY ROOM. WALK OUT TO THE BACK YARD.YOU DON'T WANT TO MISS THIS ONE.SELLER MUST FIND HOME OF CHOICE!!
Zillow last checked: 8 hours ago
Listing updated: June 26, 2023 at 05:01pm
Listed by:
R. Yvonne Kenney 443-676-7504,
Long & Foster Real Estate, Inc.
Bought with:
Symone Smith, 5002593
Coldwell Banker Realty
Source: Bright MLS,MLS#: MDBC2062868
Facts & features
Interior
Bedrooms & bathrooms
- Bedrooms: 4
- Bathrooms: 3
- Full bathrooms: 3
Basement
- Area: 640
Heating
- Heat Pump, Electric
Cooling
- Central Air, Heat Pump, Electric
Appliances
- Included: Built-In Range, Cooktop, Dishwasher, Disposal, Dryer, Electric Water Heater
Features
- Attic, Breakfast Area, Combination Kitchen/Dining, Open Floorplan, Kitchen - Country, Eat-in Kitchen, Pantry, Bathroom - Stall Shower, Bathroom - Tub Shower, Upgraded Countertops, Walk-In Closet(s), Plaster Walls
- Flooring: Carpet, Ceramic Tile, Hardwood, Wood
- Windows: Bay/Bow, Window Treatments
- Basement: Other
- Has fireplace: No
Interior area
- Total structure area: 1,972
- Total interior livable area: 1,652 sqft
- Finished area above ground: 1,332
- Finished area below ground: 320
Property
Parking
- Parking features: Public, On Street
- Has uncovered spaces: Yes
Accessibility
- Accessibility features: None
Features
- Levels: Three
- Stories: 3
- Exterior features: Street Lights
- Pool features: None
Lot
- Size: 3,920 sqft
Details
- Additional structures: Above Grade, Below Grade
- Parcel number: 04142300000129
- Zoning: R1
- Zoning description: residential
- Special conditions: Standard
Construction
Type & style
- Home type: Townhouse
- Architectural style: Contemporary
- Property subtype: Townhouse
Materials
- Aluminum Siding
- Foundation: Brick/Mortar
- Roof: Architectural Shingle
Condition
- Good
- New construction: No
- Year built: 1997
Utilities & green energy
- Electric: 220 Volts
- Sewer: Public Sewer
- Water: Public
- Utilities for property: Cable Connected, Phone, Cable
Community & neighborhood
Location
- Region: Baltimore
- Subdivision: Deerborne
Other
Other facts
- Listing agreement: Exclusive Right To Sell
- Ownership: Fee Simple
Price history
| Date | Event | Price |
|---|---|---|
| 6/26/2023 | Sold | $290,000+1.8%$176/sqft |
Source: | ||
| 5/22/2023 | Pending sale | $285,000$173/sqft |
Source: | ||
| 4/13/2023 | Price change | $285,000-5%$173/sqft |
Source: | ||
| 3/24/2023 | Listed for sale | $299,900+29%$182/sqft |
Source: | ||
| 1/5/2006 | Sold | $232,500+98.7%$141/sqft |
Source: Public Record Report a problem | ||
Public tax history
| Year | Property taxes | Tax assessment |
|---|---|---|
| 2025 | $4,218 +48% | $257,467 +9.5% |
| 2024 | $2,850 +10.5% | $235,133 +10.5% |
| 2023 | $2,579 +2% | $212,800 |
Find assessor info on the county website
Neighborhood: 21237
Nearby schools
GreatSchools rating
- 5/10Shady Spring Elementary SchoolGrades: PK-5Distance: 0.6 mi
- 4/10Golden Ring Middle SchoolGrades: 6-8Distance: 0.8 mi
- 2/10Overlea High & Academy Of FinanceGrades: 9-12Distance: 1.2 mi
Schools provided by the listing agent
- District: Baltimore County Public Schools
Source: Bright MLS. This data may not be complete. We recommend contacting the local school district to confirm school assignments for this home.
Get a cash offer in 3 minutes
Find out how much your home could sell for in as little as 3 minutes with a no-obligation cash offer.
Estimated market value$318,900
Get a cash offer in 3 minutes
Find out how much your home could sell for in as little as 3 minutes with a no-obligation cash offer.
Estimated market value
$318,900
