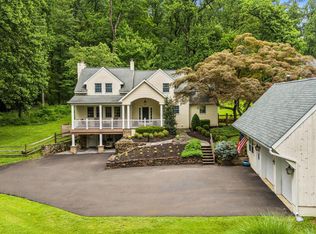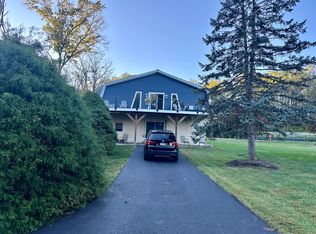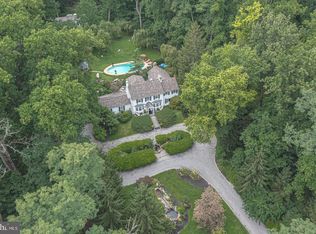Wind through the trees along the driveway leading to this stately two story colonial that sits atop a gorgeous 2.57 acre wooded lot in the heart of Solebury Township. Location, school district, amenities and efficiency; who says you can't have it all? Located minutes from the shopping at Peddler's Village, Lahaska, Penn's Purchase Stores, this home is also just a short drive to New Hope, the canal and all that the area has to offer. The home is also about 3 miles from New Hope-Solebury high school which was ranked as the #2 high school in Pennsylvania by the U.S. News and World Report 2016 rankings. Built in 2011, the house boasts an abundance of upgrades and appointments such as: 9' first and second floor ceilings, 8' solid core doors on the first floor, finished in place hardwood flooring, crown molding, authentic wainscoting, cased openings, fluted pilasters, beautifully crafted two tone maple cabinetry, granite counter tops, tumbled stone backslash, upgraded appliances, butler's pantry, direct vent gas log fireplace, dual staircases with wrought iron ornamental balusters, Closet Maid organizers in every closet, gorgeous master suite with a sitting room and a spa-like master bath, a second story laundry room with upgraded cabinetry and granite counter tops At 4,554 square feet, the home has plenty of living space, however, there is a large attic area and a full basement that are both ready to finish to accommodate the need for additional space. The basement is a walk-up and has plumbing roughed in for a bathroom in the basement. In addition to comfort and convenience, this home was built with efficiency in mind. A geothermal system was installed to provide maximum efficiency for the dual zoned heating and cooling. (See 12 month Peco history in the additional documents section.) The home is equipped with a 400 amp electric service and a tank-less water heater. Come see all that this beautiful home has to offer!
This property is off market, which means it's not currently listed for sale or rent on Zillow. This may be different from what's available on other websites or public sources.


