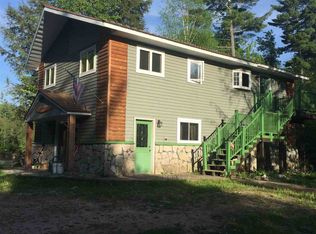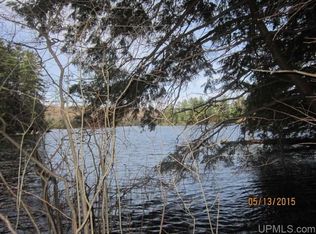Truly "one of a kind:- privacy at its finest along with fabulous view from every room on this unique property that has over 470' frontage on Perch Lake. Home is custom built featuring cathedral ceiling in living room, beautiful stone fireplace with custom made oak mantel, spacious dining room, convenient kitchen with breakfast bar, 1/2 bath located in main foyer and first floor master bedroom with full bath. Custom made oak railing and staircase leads to upper level featuring 10x13 landing finished into an office, 2nd bedroom with loads of closet space and 2nd bath. Lower level is a walk out basement with glass sliding doors in the finished family room, 3rd bedroom, 3/4 bath, utility room and more closets. Enclosed sunroom off kitchen leads to wrap around deck that is accessible from DR and LR as well. Outdoor wood boiler easily accessible from attached 2 car garage. Additional storage can be found in two out buildings.
This property is off market, which means it's not currently listed for sale or rent on Zillow. This may be different from what's available on other websites or public sources.


