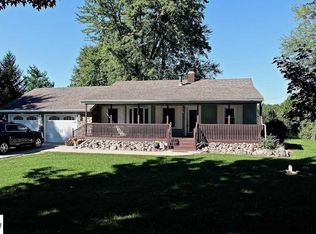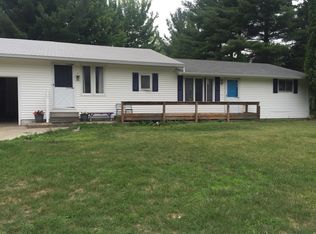Sold for $222,000 on 07/31/23
$222,000
6572 S Mission Rd, Mount Pleasant, MI 48858
2beds
1,355sqft
Single Family Residence
Built in 1950
5 Acres Lot
$249,400 Zestimate®
$164/sqft
$1,240 Estimated rent
Home value
$249,400
$237,000 - $264,000
$1,240/mo
Zestimate® history
Loading...
Owner options
Explore your selling options
What's special
Home has 5 acres and barn in Shepherd Schools. New roof on house Nov 2019 and new roof on barn in 2022.Newer kitchen has pickle oakkitchen, granite counter tops, and double pull drawers. Solar lights in kitchen and bathroom. Oak flooring throughout. Lots of built in storage throughout home.Newer ref 2021, washer 2 years, dishwasher 1 year. Solar system new in 2020 will stay. Solar panels have a 30 year warrenty. It cost $32000 in 2020 brand new.. See separate document and Consumers bills. The Mid-Michigan Pathway bike trail runs right past this house. The trail is 6 miles long and runs from Shepherd MI to Mt Pleasant MI.The home has 2 bathrooms. Drain special assessment has balance of 784.86 after 2022 winter bill is paid.Bike rail trail across the street.
Zillow last checked: 8 hours ago
Listing updated: August 07, 2023 at 05:24am
Listed by:
Gwendolyn Breault 989-615-6421,
Ayre/Rhinehart-Midland
Bought with:
Arika Reno, 6501446025
HARRISON REALTY INC.
Source: MiRealSource,MLS#: 50097892 Originating MLS: Bay County REALTOR Association
Originating MLS: Bay County REALTOR Association
Facts & features
Interior
Bedrooms & bathrooms
- Bedrooms: 2
- Bathrooms: 2
- Full bathrooms: 2
Bedroom 1
- Features: Carpet
- Area: 132
- Dimensions: 12 x 11
Bedroom 2
- Area: 108
- Dimensions: 12 x 9
Bathroom 1
- Level: First
- Area: 36
- Dimensions: 6 x 6
Bathroom 2
- Level: First
- Area: 70
- Dimensions: 7 x 10
Dining room
- Area: 154
- Dimensions: 11 x 14
Kitchen
- Features: Laminate
- Level: First
- Area: 162
- Dimensions: 9 x 18
Living room
- Features: Wood
- Level: First
- Area: 300
- Dimensions: 15 x 20
Heating
- Forced Air, Oil
Cooling
- Central Air
Appliances
- Included: Dishwasher, Range/Oven, Electric Water Heater
Features
- Flooring: Carpet, Wood, Laminate
- Windows: Bay Window(s)
- Basement: Block,Crawl Space
- Has fireplace: No
Interior area
- Total structure area: 1,355
- Total interior livable area: 1,355 sqft
- Finished area above ground: 1,355
- Finished area below ground: 0
Property
Parking
- Total spaces: 2
- Parking features: Attached
- Attached garage spaces: 2
Features
- Levels: One
- Stories: 1
- Patio & porch: Deck, Porch
- Frontage type: Road
- Frontage length: 165
Lot
- Size: 5 Acres
- Dimensions: 165 x 1320
Details
- Additional structures: Barn(s)
- Parcel number: 100034000101
- Special conditions: Private
Construction
Type & style
- Home type: SingleFamily
- Architectural style: Ranch
- Property subtype: Single Family Residence
Materials
- Vinyl Siding
- Foundation: Basement
Condition
- New construction: No
- Year built: 1950
Utilities & green energy
- Sewer: Septic Tank
- Water: Private Well
Community & neighborhood
Location
- Region: Mount Pleasant
- Subdivision: Metes And Bounds
Other
Other facts
- Listing agreement: Exclusive Right To Sell
- Listing terms: Cash,Conventional,FHA
- Road surface type: Paved
Price history
| Date | Event | Price |
|---|---|---|
| 7/31/2023 | Sold | $222,000-2.2%$164/sqft |
Source: | ||
| 6/25/2023 | Pending sale | $227,000$168/sqft |
Source: | ||
| 6/2/2023 | Price change | $227,000+3.2%$168/sqft |
Source: | ||
| 5/25/2023 | Price change | $220,000-0.9%$162/sqft |
Source: | ||
| 4/5/2023 | Price change | $222,000-0.4%$164/sqft |
Source: | ||
Public tax history
| Year | Property taxes | Tax assessment |
|---|---|---|
| 2025 | -- | $120,400 +5.1% |
| 2024 | $1,702 | $114,600 +8.4% |
| 2023 | -- | $105,700 +16.7% |
Find assessor info on the county website
Neighborhood: 48858
Nearby schools
GreatSchools rating
- NAVowles SchoolGrades: PK-2Distance: 3 mi
- 6/10Mt Pleasant Middle SchoolGrades: 6-8Distance: 4.2 mi
- 9/10Mt. Pleasant Senior High SchoolGrades: 9-12Distance: 3.3 mi
Schools provided by the listing agent
- District: Shepherd Public School District
Source: MiRealSource. This data may not be complete. We recommend contacting the local school district to confirm school assignments for this home.

Get pre-qualified for a loan
At Zillow Home Loans, we can pre-qualify you in as little as 5 minutes with no impact to your credit score.An equal housing lender. NMLS #10287.

