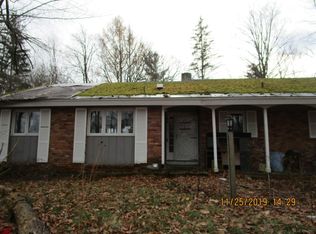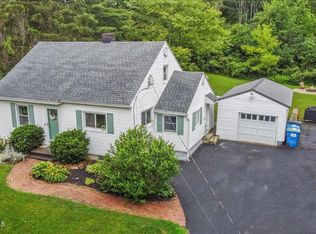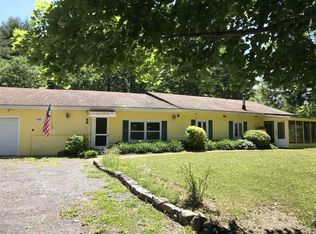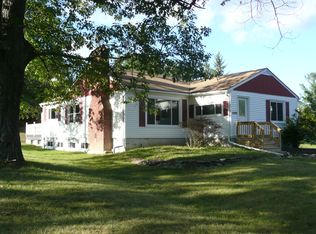Closed
$450,000
6572 Dunnsville Road, Altamont, NY 12009
3beds
1,920sqft
Single Family Residence, Residential
Built in 1994
5 Acres Lot
$507,700 Zestimate®
$234/sqft
$3,031 Estimated rent
Home value
$507,700
$482,000 - $533,000
$3,031/mo
Zestimate® history
Loading...
Owner options
Explore your selling options
What's special
This charming ranch home is situated on a 5-acre lot with breathtaking mountain views in the Guilderland School District. The kitchen is truly the heart of this home with a timeless farmhouse feel, tasteful cabinetry, & stainless-steel appliances. The master bedroom includes an en-suite bath, providing privacy & convenience. The additional bathrooms are easily accessible for family and guests. The oversized finished basement provides additional living/entertainment space. The floor plan makes it comfortable & easy to entertain. Storage will never be an issue with the spacious 4 bay garage offering plenty of room for vehicles, work shop and more. The 3-season porch is truly a peaceful gem where you can enjoy the sun most of the day. Your dream of a serene country lifestyle awaits.
Zillow last checked: 8 hours ago
Listing updated: September 09, 2024 at 07:57pm
Listed by:
Nicole L Miller 518-888-6907,
HS Capital Realty LLC
Bought with:
Sean Martin, 10401359018
Core Real Estate Team
Source: Global MLS,MLS#: 202321104
Facts & features
Interior
Bedrooms & bathrooms
- Bedrooms: 3
- Bathrooms: 3
- Full bathrooms: 2
- 1/2 bathrooms: 1
Bedroom
- Level: First
Bedroom
- Level: First
Bedroom
- Level: First
Kitchen
- Level: First
Laundry
- Level: First
Living room
- Level: First
Heating
- Hot Water, Oil, Steam
Cooling
- Central Air
Appliances
- Included: Microwave, Range, Range Hood, Refrigerator, Washer/Dryer, Water Purifier
- Laundry: Laundry Room, Main Level
Features
- Ceiling Fan(s), Walk-In Closet(s), Chair Rail, Crown Molding, Kitchen Island
- Flooring: Vinyl, Carpet, Hardwood
- Doors: French Doors, Sliding Doors
- Windows: Double Pane Windows, Insulated Windows
- Basement: Bilco Doors,Finished,Full
Interior area
- Total structure area: 1,920
- Total interior livable area: 1,920 sqft
- Finished area above ground: 1,920
- Finished area below ground: 840
Property
Parking
- Total spaces: 8
- Parking features: Stone, Workshop in Garage, Paved, Detached, Driveway, Garage Door Opener, Heated Garage
- Garage spaces: 4
- Has uncovered spaces: Yes
Features
- Patio & porch: Rear Porch, Screened, Enclosed
- Has view: Yes
- View description: Mountain(s)
Lot
- Size: 5 Acres
- Features: Secluded, Mountain(s), Road Frontage, Views, Wooded, Cleared, Irregular Lot, Landscaped
Details
- Additional structures: Shed(s), Garage(s)
- Parcel number: 37.0027.2
- Special conditions: Standard
Construction
Type & style
- Home type: SingleFamily
- Architectural style: Ranch
- Property subtype: Single Family Residence, Residential
Materials
- Vinyl Siding
- Roof: Asphalt
Condition
- Updated/Remodeled
- New construction: No
- Year built: 1994
Utilities & green energy
- Sewer: Septic Tank
- Water: Public
Community & neighborhood
Security
- Security features: Smoke Detector(s), Carbon Monoxide Detector(s)
Location
- Region: Altamont
Price history
| Date | Event | Price |
|---|---|---|
| 11/9/2023 | Sold | $450,000+2.3%$234/sqft |
Source: | ||
| 8/1/2023 | Pending sale | $439,900$229/sqft |
Source: | ||
| 7/20/2023 | Listed for sale | $439,900$229/sqft |
Source: | ||
Public tax history
| Year | Property taxes | Tax assessment |
|---|---|---|
| 2024 | -- | $314,000 |
| 2023 | -- | $314,000 |
| 2022 | -- | $314,000 +6.8% |
Find assessor info on the county website
Neighborhood: 12009
Nearby schools
GreatSchools rating
- 9/10Altamont Elementary SchoolGrades: K-5Distance: 1.1 mi
- 6/10Farnsworth Middle SchoolGrades: 6-8Distance: 6.7 mi
- 9/10Guilderland High SchoolGrades: 9-12Distance: 3.2 mi
Schools provided by the listing agent
- High: Guilderland
Source: Global MLS. This data may not be complete. We recommend contacting the local school district to confirm school assignments for this home.



