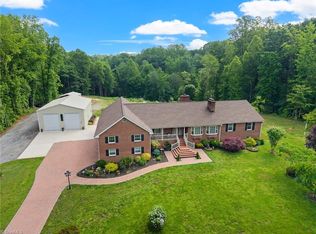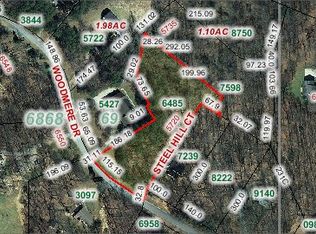(contingent in place) Lower level quest quarters w/bedroom,fireplace area,playroom and 1 full bath.Sold As-is at this price.Some repairs need, but does not appear to be major relative to price.
This property is off market, which means it's not currently listed for sale or rent on Zillow. This may be different from what's available on other websites or public sources.

