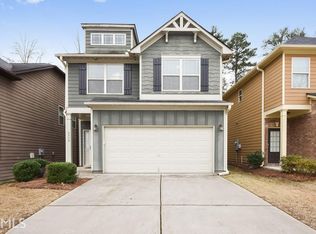Closed
$274,900
6571 Splitpine Ct, Atlanta, GA 30349
3beds
1,956sqft
Single Family Residence
Built in 2007
3,484.8 Square Feet Lot
$272,500 Zestimate®
$141/sqft
$1,778 Estimated rent
Home value
$272,500
$251,000 - $297,000
$1,778/mo
Zestimate® history
Loading...
Owner options
Explore your selling options
What's special
***QUALIFYING FOR $45,000+ IN DPA...INCOME LIMITS APPLY Welcome to this beautifully updated move-in-ready home, less than 10 minutes from Hartsfield airport! A welcoming foyer with a charming archway leads into a spacious open-concept living and dining area. Fresh paint in interior and exterior. The kitchen is updated with brand new stainless steel appliances, granite countertops, and fresh hardware. Enjoy new LVP flooring throughout, with new carpet in all bedrooms for added comfort. Recess lighting throughout. The primary suite includes tray ceilings, a double-door entry, and en suite with separate tub and shower. A large secondary bedroom offers the flexibility of a sitting area or office-ideal for multi-functional living. Additional highlights include a beautiful staircase with double landings, adding architectural interest and design options. ***Owner-occupant buyers, ONLY. NO INVESTORS, NO EXCEPTIONS. No Rent-to-Own Programs (Divvy, Ribbon, etc.) Buyer's household income cannot exceed 120% of AMI (Area Median Income).
Zillow last checked: 8 hours ago
Listing updated: August 26, 2025 at 01:34pm
Listed by:
Ashley Shade +14707275680,
DreamHomeToday.net
Bought with:
Tracy Vinson, 241115
BHHS Georgia Properties
Source: GAMLS,MLS#: 10525792
Facts & features
Interior
Bedrooms & bathrooms
- Bedrooms: 3
- Bathrooms: 3
- Full bathrooms: 2
- 1/2 bathrooms: 1
Heating
- Central
Cooling
- Central Air, Ceiling Fan(s)
Appliances
- Included: Dishwasher, Refrigerator
- Laundry: Laundry Closet
Features
- Double Vanity, Soaking Tub, Separate Shower, Tray Ceiling(s)
- Flooring: Carpet, Other
- Basement: None
- Attic: Pull Down Stairs
- Number of fireplaces: 1
Interior area
- Total structure area: 1,956
- Total interior livable area: 1,956 sqft
- Finished area above ground: 1,956
- Finished area below ground: 0
Property
Parking
- Total spaces: 2
- Parking features: Attached, Garage
- Has attached garage: Yes
Features
- Levels: Two
- Stories: 2
- Patio & porch: Patio, Porch
- Has private pool: Yes
- Pool features: In Ground
Lot
- Size: 3,484 sqft
- Features: None
Details
- Parcel number: 13 0133 LL3826
Construction
Type & style
- Home type: SingleFamily
- Architectural style: Craftsman,Traditional,Tudor
- Property subtype: Single Family Residence
Materials
- Other
- Roof: Other
Condition
- Resale
- New construction: No
- Year built: 2007
Utilities & green energy
- Sewer: Public Sewer
- Water: Public
- Utilities for property: Cable Available, Electricity Available, Sewer Available, Phone Available
Community & neighborhood
Security
- Security features: Security System
Community
- Community features: Playground, Near Public Transport, Pool, Near Shopping, Sidewalks
Location
- Region: Atlanta
- Subdivision: Thornwood Park
HOA & financial
HOA
- Has HOA: Yes
- HOA fee: $70 annually
- Services included: Maintenance Grounds, Swimming
Other
Other facts
- Listing agreement: Exclusive Right To Sell
Price history
| Date | Event | Price |
|---|---|---|
| 7/31/2025 | Sold | $274,900$141/sqft |
Source: | ||
| 5/20/2025 | Listed for sale | $274,900+31%$141/sqft |
Source: | ||
| 12/30/2024 | Listing removed | $209,900$107/sqft |
Source: | ||
| 12/29/2024 | Pending sale | $209,900$107/sqft |
Source: | ||
| 12/29/2024 | Listed for sale | $209,900$107/sqft |
Source: | ||
Public tax history
| Year | Property taxes | Tax assessment |
|---|---|---|
| 2024 | $4,169 +72.5% | $108,240 +72.8% |
| 2023 | $2,417 -1.6% | $62,640 |
| 2022 | $2,456 -2% | $62,640 -3.7% |
Find assessor info on the county website
Neighborhood: 30349
Nearby schools
GreatSchools rating
- 5/10Nolan Elementary SchoolGrades: PK-5Distance: 0.9 mi
- 5/10Mcnair Middle SchoolGrades: 6-8Distance: 1.7 mi
- 3/10Banneker High SchoolGrades: 9-12Distance: 3.3 mi
Schools provided by the listing agent
- Elementary: Nolan
- Middle: Mcnair
- High: Banneker
Source: GAMLS. This data may not be complete. We recommend contacting the local school district to confirm school assignments for this home.
Get a cash offer in 3 minutes
Find out how much your home could sell for in as little as 3 minutes with a no-obligation cash offer.
Estimated market value$272,500
Get a cash offer in 3 minutes
Find out how much your home could sell for in as little as 3 minutes with a no-obligation cash offer.
Estimated market value
$272,500
