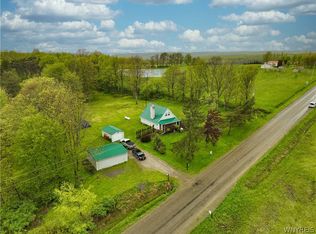Closed
$290,000
6571 S Center Rd, Cuba, NY 14727
3beds
1,975sqft
Manufactured Home, Single Family Residence
Built in 2005
25.31 Acres Lot
$321,400 Zestimate®
$147/sqft
$1,544 Estimated rent
Home value
$321,400
$289,000 - $350,000
$1,544/mo
Zestimate® history
Loading...
Owner options
Explore your selling options
What's special
GLORIOUS PANORAMIC VIEWS AWAIT YOU - AS FAR AS THE EYE CAN SEE - A PROPERTY LIKE NO OTHER...ATOP THE 2ND HIGHEST POINT IN LYNDON TOWNSHIP - 2 manicured ponds, plenitiful perennial gardens, grape vines and ornamental trees adorn the perimeter of the expansive lawn. Rest and gather on the covered porch-very private. Play by the fish stock ponds and entertain from the picnic area-space for all. Completely renovated newer single wide mobile home with many, many upgrades-nicely done! Including spacious addition w/ all knotty-pine maintenance free interior w/ vaulted ceiling and wood stove. Off to the side is a much needed 24x40 pole barn for the outdoorsman with shop, storage, and attached large chicken coop, shed. This property is on a rural, paved all year round maintained road 7 miles from Cuba, 7 miles from Franklinville and 23 miles from Olean. 5 acres are wooded. Decks and porches freshly stained. Driveway will be resealed soon. This is a must see property!
Zillow last checked: 8 hours ago
Listing updated: August 25, 2023 at 04:11pm
Listed by:
Rebecca K Pettit 585-968-8444,
Homestar Realty
Bought with:
Rebecca K Pettit, 40PE1006563
Homestar Realty
Source: NYSAMLSs,MLS#: B1478054 Originating MLS: Buffalo
Originating MLS: Buffalo
Facts & features
Interior
Bedrooms & bathrooms
- Bedrooms: 3
- Bathrooms: 2
- Full bathrooms: 1
- 1/2 bathrooms: 1
- Main level bathrooms: 2
- Main level bedrooms: 3
Heating
- Propane, Forced Air
Appliances
- Included: Dryer, Dishwasher, Electric Water Heater, Gas Oven, Gas Range, Microwave, Refrigerator, Washer
- Laundry: Main Level
Features
- Ceiling Fan(s), Eat-in Kitchen, Separate/Formal Living Room, Great Room, Living/Dining Room, Pantry, Skylights, Bedroom on Main Level, Main Level Primary, Workshop
- Flooring: Carpet, Varies, Vinyl
- Windows: Skylight(s), Thermal Windows
- Basement: Crawl Space
- Number of fireplaces: 1
Interior area
- Total structure area: 1,975
- Total interior livable area: 1,975 sqft
Property
Parking
- Total spaces: 2
- Parking features: Detached, Garage, Storage, Workshop in Garage, Circular Driveway
- Garage spaces: 2
Accessibility
- Accessibility features: Accessible Bedroom
Features
- Levels: One
- Stories: 1
- Patio & porch: Open, Porch
- Exterior features: Dock, Gravel Driveway, Private Yard, See Remarks
- Waterfront features: Pond
Lot
- Size: 25.31 Acres
- Dimensions: 983 x 931
- Features: Agricultural, Irregular Lot, Rural Lot, Wooded
Details
- Additional structures: Barn(s), Outbuilding, Other, Poultry Coop, Shed(s), Storage
- Parcel number: 04560005000300020230000000
- Special conditions: Standard
- Horses can be raised: Yes
- Horse amenities: Horses Allowed
Construction
Type & style
- Home type: MobileManufactured
- Architectural style: Manufactured Home,Ranch
- Property subtype: Manufactured Home, Single Family Residence
Materials
- Aluminum Siding, Steel Siding, Vinyl Siding
- Foundation: Block
- Roof: Metal
Condition
- Resale
- Year built: 2005
Utilities & green energy
- Electric: Circuit Breakers
- Sewer: Septic Tank
- Water: Well
Community & neighborhood
Location
- Region: Cuba
Other
Other facts
- Listing terms: Cash,Conventional,FHA,USDA Loan,VA Loan
Price history
| Date | Event | Price |
|---|---|---|
| 8/25/2023 | Sold | $290,000-1.4%$147/sqft |
Source: | ||
| 7/18/2023 | Pending sale | $294,000$149/sqft |
Source: | ||
| 6/27/2023 | Contingent | $294,000$149/sqft |
Source: | ||
| 6/14/2023 | Listed for sale | $294,000$149/sqft |
Source: | ||
Public tax history
| Year | Property taxes | Tax assessment |
|---|---|---|
| 2024 | -- | $135,000 +58.8% |
| 2023 | -- | $85,000 |
| 2022 | -- | $85,000 |
Find assessor info on the county website
Neighborhood: 14727
Nearby schools
GreatSchools rating
- 6/10Franklinville Elementary SchoolGrades: PK-5Distance: 6.5 mi
- 6/10Franklinville Junior Senior High SchoolGrades: 6-12Distance: 6.4 mi
Schools provided by the listing agent
- District: Franklinville
Source: NYSAMLSs. This data may not be complete. We recommend contacting the local school district to confirm school assignments for this home.
