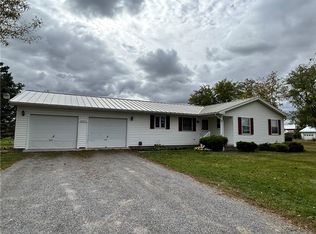Rural ranch style home on a spacious lot with large detached garage w/ workshop. Private rear yard overlooking seemingly endless open farmland. Metal Roof. The owner will finance!
This property is off market, which means it's not currently listed for sale or rent on Zillow. This may be different from what's available on other websites or public sources.
