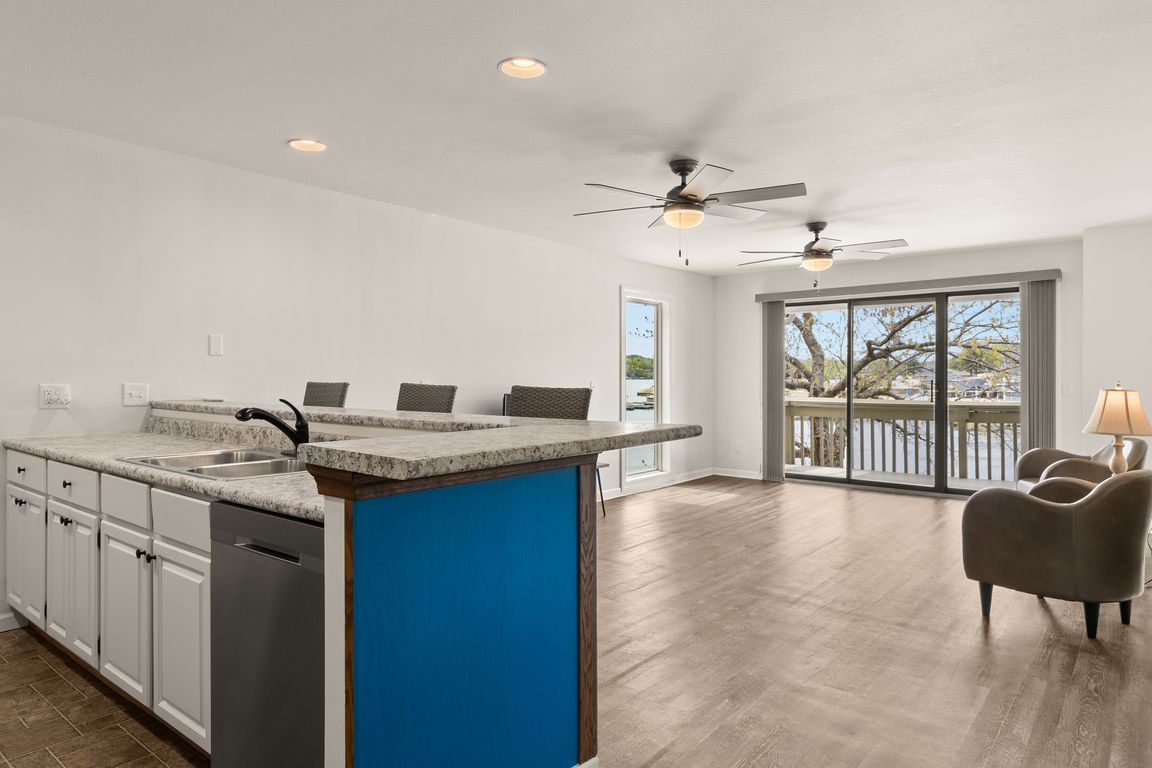
For salePrice cut: $20.5K (10/1)
$299,500
3beds
1,169sqft
6570 Pelican Dr UNIT 307, Osage Beach, MO 65065
3beds
1,169sqft
Condominium
Built in 1985
Open parking
$256 price/sqft
$1,052 quarterly HOA fee
What's special
Covered deckOpen floor planFloor to ceiling windows
Pelican Bay Condominiums is a wonderful community at the Lake of the Ozarks. Located at the 26 mile marker behind Hawk Island this complex provides wonderful access to some of the most popular attractions on the lake. If you enjoy fireworks you will have a front row seat right off you ...
- 252 days |
- 230 |
- 12 |
Source: LOBR,MLS#: 3576116 Originating MLS: Bagnell Dam Association Of Realtors
Originating MLS: Bagnell Dam Association Of Realtors
Travel times
Living Room
Kitchen
Bedroom
Zillow last checked: 8 hours ago
Listing updated: October 01, 2025 at 01:05pm
Listed by:
JONAS P FARRELL (573)348-2181,
John Farrell Real Estate Co.
Source: LOBR,MLS#: 3576116 Originating MLS: Bagnell Dam Association Of Realtors
Originating MLS: Bagnell Dam Association Of Realtors
Facts & features
Interior
Bedrooms & bathrooms
- Bedrooms: 3
- Bathrooms: 2
- Full bathrooms: 2
Bedroom
- Level: Main
Bedroom
- Level: Main
Bathroom
- Level: Main
Other
- Level: Main
Dining room
- Level: Main
Kitchen
- Level: Main
Laundry
- Level: Main
Living room
- Level: Main
Heating
- Electric, Forced Air
Cooling
- Central Air
Appliances
- Included: Washer/Dryer Stacked, Dishwasher, Disposal, Range, Refrigerator, Stove
- Laundry: Stacked
Features
- Ceiling Fan(s), Unfurnished, Window Treatments
- Flooring: Luxury Vinyl Plank
- Windows: Window Treatments
- Has fireplace: No
- Fireplace features: None
Interior area
- Total structure area: 1,169
- Total interior livable area: 1,169 sqft
Video & virtual tour
Property
Parking
- Parking features: No Garage, Open
- Has uncovered spaces: Yes
Features
- Levels: One
- Patio & porch: Covered, Deck
- Exterior features: Blacktop Driveway, Deck
- Pool features: Community
- Has view: Yes
- View description: Channel
- Has water view: Yes
- Water view: Channel
- Waterfront features: Cove, Seawall, Lake Front
Lot
- Features: Lake Front
Details
- Parcel number: 08401700000002040307
Construction
Type & style
- Home type: Condo
- Property subtype: Condominium
Materials
- Roof: Architectural,Shingle
Condition
- Year built: 1985
Utilities & green energy
- Sewer: Treatment Plant
- Water: Community/Coop
Community & HOA
Community
- Features: Pool, Clubhouse, Community Pool
- Subdivision: Pelican Bay Condominium
HOA
- Has HOA: Yes
- Amenities included: Dock
- Services included: Reserve Fund, Road Maintenance, Sewer, Trash, Water
- HOA fee: $1,052 quarterly
Location
- Region: Osage Beach
Financial & listing details
- Price per square foot: $256/sqft
- Tax assessed value: $19,770
- Annual tax amount: $838
- Date on market: 3/7/2025
- Cumulative days on market: 251 days
- Inclusions: Kitchen appliances, stack washer/dryer, and boat slip (Dock A, Slip 4)
- Exclusions: 12 x 36 boat slip and 10, 000 lb hoist available to purchase.
- Ownership: Fee Simple,
- Road surface type: Concrete