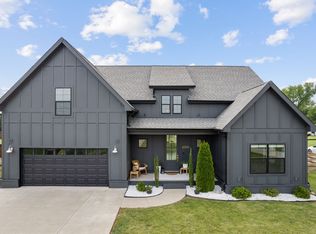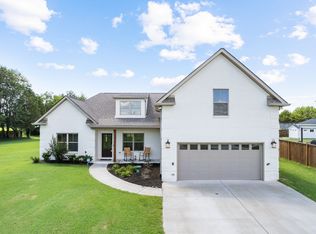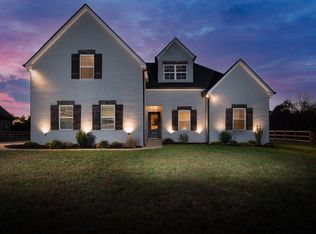Closed
$570,000
6570 Murfreesboro Rd, Lebanon, TN 37090
4beds
2,371sqft
Single Family Residence, Residential
Built in 2020
0.67 Acres Lot
$570,700 Zestimate®
$240/sqft
$2,638 Estimated rent
Home value
$570,700
$542,000 - $599,000
$2,638/mo
Zestimate® history
Loading...
Owner options
Explore your selling options
What's special
Welcome to your dream retreat! Nestled on a sprawling 2/3 acre lot, step inside and be greeted by the grandeur of high vaulted ceilings, oversized farmhouse sink and solid oak treads that create a spacious, airy atmosphere throughout. The massive fourth bedroom is a versatile space, perfect as a bonus room for entertainment or private sanctuary. The farmhouse aesthetic is tastefully adorned with contemporary touches, blending charm and sophistication seamlessly. Outside, revel in the privacy and security of a well-maintained privacy fence, ensuring your own peaceful oasis with no HOA. The property also boasts a convenient storage shed, providing ample space for all your belongings. Plus, enjoy the added luxury of a water softener system, providing you with pure, refreshing water every day.
Zillow last checked: 8 hours ago
Listing updated: July 27, 2023 at 04:42am
Listing Provided by:
Stephen Durski 615-686-7178,
Compass RE
Bought with:
Josh Goodwin, 344554
The Ashton Real Estate Group of RE/MAX Advantage
Source: RealTracs MLS as distributed by MLS GRID,MLS#: 2536273
Facts & features
Interior
Bedrooms & bathrooms
- Bedrooms: 4
- Bathrooms: 3
- Full bathrooms: 3
- Main level bedrooms: 1
Bedroom 1
- Area: 208 Square Feet
- Dimensions: 16x13
Bedroom 2
- Features: Extra Large Closet
- Level: Extra Large Closet
- Area: 132 Square Feet
- Dimensions: 12x11
Bedroom 3
- Features: Extra Large Closet
- Level: Extra Large Closet
- Area: 144 Square Feet
- Dimensions: 12x12
Bedroom 4
- Features: Extra Large Closet
- Level: Extra Large Closet
- Area: 264 Square Feet
- Dimensions: 22x12
Dining room
- Features: Formal
- Level: Formal
- Area: 144 Square Feet
- Dimensions: 12x12
Kitchen
- Area: 264 Square Feet
- Dimensions: 22x12
Living room
- Area: 288 Square Feet
- Dimensions: 18x16
Heating
- Central, Electric
Cooling
- Central Air, Electric
Appliances
- Included: Dryer, Microwave, Refrigerator, Washer, Gas Oven, Gas Range
Features
- Ceiling Fan(s), Primary Bedroom Main Floor
- Flooring: Carpet, Wood, Tile
- Basement: Slab
- Number of fireplaces: 1
- Fireplace features: Gas
Interior area
- Total structure area: 2,371
- Total interior livable area: 2,371 sqft
- Finished area above ground: 2,371
Property
Parking
- Total spaces: 2
- Parking features: Garage Door Opener, Garage Faces Front
- Attached garage spaces: 2
Features
- Levels: Two
- Stories: 2
- Patio & porch: Patio, Covered, Porch
- Fencing: Privacy
Lot
- Size: 0.67 Acres
- Dimensions: 90 x 292.48 IRR
- Features: Level
Details
- Parcel number: 136E B 00200 000
- Special conditions: Standard
Construction
Type & style
- Home type: SingleFamily
- Property subtype: Single Family Residence, Residential
Materials
- Fiber Cement, Brick
- Roof: Shingle
Condition
- New construction: No
- Year built: 2020
Utilities & green energy
- Sewer: STEP System
- Water: Private
- Utilities for property: Electricity Available, Water Available
Community & neighborhood
Location
- Region: Lebanon
- Subdivision: Majors Landing
Price history
| Date | Event | Price |
|---|---|---|
| 7/25/2023 | Sold | $570,000+1.8%$240/sqft |
Source: | ||
| 7/19/2023 | Pending sale | $559,900$236/sqft |
Source: | ||
| 6/21/2023 | Contingent | $559,900$236/sqft |
Source: | ||
| 6/17/2023 | Listed for sale | $559,900+56%$236/sqft |
Source: | ||
| 4/30/2020 | Sold | $359,000$151/sqft |
Source: | ||
Public tax history
| Year | Property taxes | Tax assessment |
|---|---|---|
| 2024 | $1,749 | $91,625 |
| 2023 | $1,749 +5.7% | $91,625 +5.7% |
| 2022 | $1,654 | $86,650 |
Find assessor info on the county website
Neighborhood: 37090
Nearby schools
GreatSchools rating
- 6/10Southside Elementary SchoolGrades: PK-8Distance: 6.9 mi
- 7/10Wilson Central High SchoolGrades: 9-12Distance: 5.1 mi
Schools provided by the listing agent
- Elementary: Southside Elementary
- Middle: Southside Elementary
- High: Wilson Central High School
Source: RealTracs MLS as distributed by MLS GRID. This data may not be complete. We recommend contacting the local school district to confirm school assignments for this home.
Get a cash offer in 3 minutes
Find out how much your home could sell for in as little as 3 minutes with a no-obligation cash offer.
Estimated market value$570,700
Get a cash offer in 3 minutes
Find out how much your home could sell for in as little as 3 minutes with a no-obligation cash offer.
Estimated market value
$570,700


