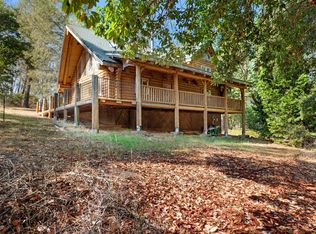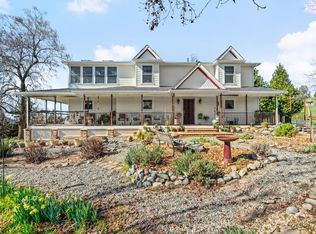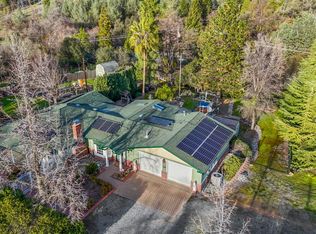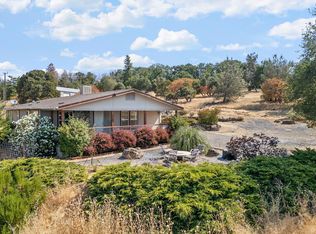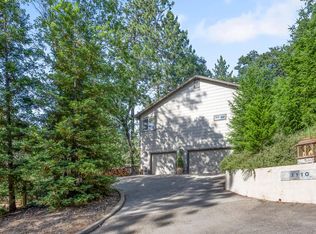Enjoy serene views and modern ranch-style living in this beautifully maintained 3-bedroom, 2-bath home. offering nearly 2,000 sq ft of thoughtfully designed space on over 2 scenic acres in Swansboro Country, this is a great location with a gated entry ensuring privacy and ease of access. The setting provides an open path to nature and peaceful surroundings. Step inside to an open floor plan with an updated kitchen crafted with glowing Alder cabinetry, granite countertops, and an eat-in bar that flows effortlessly into the semi-formal dining area and spacious living room. This home is perfect for entertaining or relaxing. Both the front porch and back patio invite you to take in the views and enjoy the outdoors. Retreat to the luxurious primary suite featuring a large walk-in closet and a spa-like bathroom with a soaking tub, separate shower, and refined finishes, your personal oasis at the end of the day. In immaculate condition throughout, this home offers a harmonious blend of classic charm and modern comfort.
Pending
$599,000
6570 Mosquito Rd, Placerville, CA 95667
3beds
1,983sqft
Est.:
Single Family Residence
Built in 2009
2.11 Acres Lot
$-- Zestimate®
$302/sqft
$46/mo HOA
What's special
Front porchScenic acresSpa-like bathroomRefined finishesLuxurious primary suiteLarge walk-in closetGated entry
- 285 days |
- 1,221 |
- 60 |
Zillow last checked: 8 hours ago
Listing updated: February 01, 2026 at 03:35am
Listed by:
Carla Ferrante DRE #01376169 916-275-3174,
RE/MAX Gold
Source: MetroList Services of CA,MLS#: 225058174Originating MLS: MetroList Services, Inc.
Facts & features
Interior
Bedrooms & bathrooms
- Bedrooms: 3
- Bathrooms: 2
- Full bathrooms: 2
Primary bedroom
- Features: Walk-In Closet, Outside Access
Primary bathroom
- Features: Shower Stall(s), Double Vanity, Soaking Tub, Granite Counters, Tile
Dining room
- Features: Dining/Living Combo, Formal Area
Kitchen
- Features: Pantry Cabinet, Granite Counters
Heating
- Central
Cooling
- Ceiling Fan(s), Central Air
Appliances
- Included: Free-Standing Gas Range, Free-Standing Refrigerator, Range Hood, Dishwasher, Disposal, Microwave, Free-Standing Gas Oven
- Laundry: Cabinets, Sink, Inside Room
Features
- Flooring: Carpet, Tile, Wood
- Number of fireplaces: 1
- Fireplace features: Living Room, Gas Log
Interior area
- Total interior livable area: 1,983 sqft
Property
Parking
- Total spaces: 2
- Parking features: Attached, Garage Faces Side, Gated, Driveway
- Attached garage spaces: 2
- Has uncovered spaces: Yes
Features
- Stories: 1
- Fencing: Partial,Gated Driveway/Sidewalks
Lot
- Size: 2.11 Acres
- Features: Private
Details
- Parcel number: 085162004000
- Zoning description: R2A
- Special conditions: Standard
Construction
Type & style
- Home type: SingleFamily
- Property subtype: Single Family Residence
Materials
- Frame, Wood
- Foundation: Combination, Raised
- Roof: Composition
Condition
- Year built: 2009
Utilities & green energy
- Sewer: Septic System
- Water: Well
- Utilities for property: Electric, Solar, See Remarks, Propane Tank Leased
Green energy
- Energy generation: Solar
Community & HOA
HOA
- Has HOA: Yes
- Amenities included: Barbecue, Park, Other
- HOA fee: $550 annually
Location
- Region: Placerville
Financial & listing details
- Price per square foot: $302/sqft
- Tax assessed value: $398,389
- Annual tax amount: $2,601
- Price range: $599K - $599K
- Date on market: 5/7/2025
Estimated market value
Not available
Estimated sales range
Not available
$3,055/mo
Price history
Price history
| Date | Event | Price |
|---|---|---|
| 2/1/2026 | Pending sale | $599,000$302/sqft |
Source: MetroList Services of CA #225058174 Report a problem | ||
| 1/7/2026 | Listed for sale | $599,000$302/sqft |
Source: MetroList Services of CA #225058174 Report a problem | ||
| 11/10/2025 | Pending sale | $599,000$302/sqft |
Source: MetroList Services of CA #225058174 Report a problem | ||
| 5/7/2025 | Listed for sale | $599,000+84.3%$302/sqft |
Source: MetroList Services of CA #225058174 Report a problem | ||
| 1/29/2014 | Sold | $325,000$164/sqft |
Source: MetroList Services of CA #13064886 Report a problem | ||
Public tax history
Public tax history
| Year | Property taxes | Tax assessment |
|---|---|---|
| 2025 | $2,601 +1.1% | $398,389 +2% |
| 2024 | $2,573 -1.1% | $390,578 +2% |
| 2023 | $2,602 -1.9% | $382,921 +2% |
Find assessor info on the county website
BuyAbility℠ payment
Est. payment
$3,648/mo
Principal & interest
$2863
Property taxes
$529
Other costs
$256
Climate risks
Neighborhood: 95667
Nearby schools
GreatSchools rating
- 2/10Louisiana Schnell Elementary SchoolGrades: K-5Distance: 5.4 mi
- 6/10Edwin Markham Middle SchoolGrades: 6-8Distance: 6.7 mi
- 7/10El Dorado High SchoolGrades: 9-12Distance: 6.7 mi
- Loading
