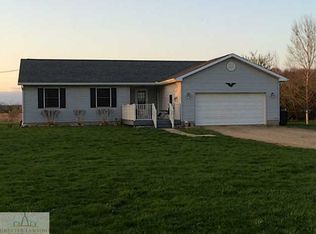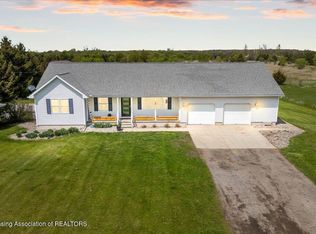Only one owner for this nice ranch home on ten ac. within eight miles of St. Johns 1/2 mile west of paved road plenty of wildlife incluede deer, turkey, pheasant, Great place to raise your family. Walk into large living room with cathedral ceilings adjoining the kitchen and dining room for a nice open concept This home also has a first floor laundry and plenty of closest space Open stairway to a full basement ready ro befinished off. Updates include new furnace in 2013, water heater in 2010 new shingles in 2012, new carpet in May of 2014 newer lights 2013 Great time of year for that BBQ on this large 16 x 24 deck off the dining room
This property is off market, which means it's not currently listed for sale or rent on Zillow. This may be different from what's available on other websites or public sources.


