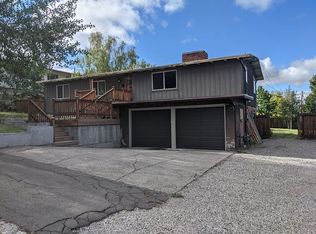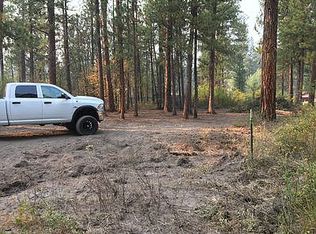Welcome to your move-in ready park-like retreat that rests serenely on 19.91 acres of privacy and comfort. The home was thoughtfully set to offer breathtaking views from every window. Drive up your custom designed circular driveway to an attached oversized triple car, insulated and finished garage. This amazing gem is tucked away in the quiet area of Silver Ridge Estates in Klamath Falls, Oregon. The City of Sunshine! Just minutes to shopping and city services Klamath has to offer. Shop dreams REALLY do come true with this insulated 40’x60’ (2,400sqft) building! Concrete floor, 2 overhead rollup doors (largest one also opens remotely), 2 man doors and 220 electricity. Metal roof has #14 x 2" Type 17 Woodbinder Metal Roofing Powder Coated Screws instead of nails. Graveled road behind shop leads to area with firepit for weenie roasting, smore making FUN and Memories! Water and electricity at site. Treehouse/Christmas Cottage. Carpeted, Insulated, Composite deck, and Double Pane Windows, Included is: Futon bed, Flat Screen TV, Outside Christmas lighting. This home has been meticulously maintained and updated over the years with attention to detail. Newest updates in master suite are a new walk-in tub, walk-in shower, Mitsubishi mini split A/C for additional room specific cooling. New heat pump in 2018. The interior of home freshly painted with natural hues. So much open space with trees and plenty of room to relax or entertain from your deck overlooking it all. This spacious, single level home features intentional design for low maintenance. Also, ideal for horse property. Interior boasts 2,256sqft 3 Bedrooms Plus a 505sqft Bonus Room, 2 Full Bathrooms, 2 Living rooms, Formal Dining area, Kitchenette. • Window Treatments • Ceiling Fan(s) • Vaulted Ceiling • Walk - In Closet • Flooring: Carpet, Vinyl Appliances • Cook Top Stove • Oven • Kitchen Aid Dishwasher • 2 Water Heaters Heating and Cooling • Cooling Features: Central • Additional Mini-Split in Master Suite • Heating Features: Heat Source: Electric, Heat Type: Forced Air, Heat Pump Exterior and Lot Features • Beautiful Fenced Dog yard with matching dog house and automatic watering system • Deck with Sunsetter Awning • Covered Patio • Paved Circle Driveway to home and shop • Additional parking with numerous choices • RV 30amp electrical/water Hook-ups • Fencing: Partial • Shed/Outbuilding Waterfront and Water Access • Klamath River View Land Info • Landscaping: Fenced, Lawn, Sprinkler System Home Features • View: Valley, Mountains • Security Features: Smoke alarms Other Property Info • Annual Tax Amount: 2,707.31 (2022) • County: Klamath Building and Construction • Total Square Feet Living: 2,256.00 • Year Built: 1996 • Building Exterior Type: Wood • Construction Materials: Manufactured • Foundation Details: Concrete Perimeter • Levels: One • Roof: Composition • Levels or Stories: One • House Style: Ranch Utilities • Sewer: Septic Tank (concrete tanks) • Private Well
This property is off market, which means it's not currently listed for sale or rent on Zillow. This may be different from what's available on other websites or public sources.


