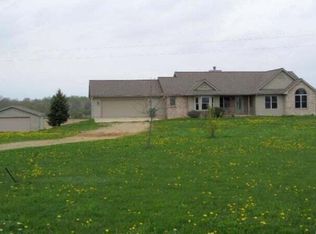Great property if you have or want to get horses. Same homeowners for 17 years are now downsizing. All appliances stay. LG refrigerator, GE gas stove, built-in Whirlpool dishwasher, AE Smith water softener are all less than 2 years old. New custom blinds every window. New flooring throughout (pets can’t scratch) New moulding every wall. Two new coats Sherwin Williams premium paint top to bottom super easy to clean will last 20 years. New kitchen lighting, bathroom fixtures, sump-pump, smoke detectors, 3 new outside porch lights. New Simplisafe alarm, every door/window has sensor plus motion sensors, monitor from your phone. Real wood burning fireplace in living room, pellet/corn burner in basement. You can get DirectTV or Dish. High-speed satellite internet HughesNet or Viasat (or both). Cell tower close enough to stream your favorite movies to your phone with LTE. Of the 8 acres, 7.5 can be used to farm, grow hay, pasture horses or mow till the sun goes down. Owners have let the hay grow this season but can be cut with any riding mower for a gorgeous 7 acre lawn or ready to be re-fenced for horses.
This property is off market, which means it's not currently listed for sale or rent on Zillow. This may be different from what's available on other websites or public sources.

