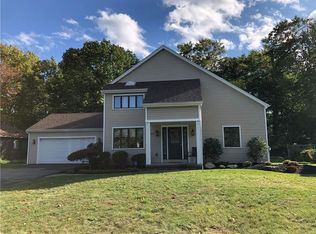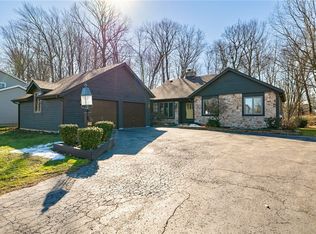NEEDS TLC*2192 SF*3 LARGE BEDROOMS*1.5 BATHS*KIDNEY SHAPED INGROUND POOL 2002NEW LINER 2015*PROFESSIONALLY LANDSCAPED WITH INTERLOCKING PAVERS*DECK*HOT TUB IN FAMILY ROOM,WITH VAULTED CEILING, SLIDING GLASS DOOR TO DECK&SKYLITE*GAS FIREPLACE*FINISHED BASEMENT WITH WET BAR*ALL APPLIANCES INCLUDED*GRANITE COUNTERTOPS*VINAL AND BRICK EXTERIOR*SKYLITE IN MAIN BATH*CARPET IN FAMILY ROOM WILL BE REPLACED*GREAT HOUSE FOR THE MONEY*NEEDS PAINT AND CARPETING*300SF FAMILY ROOM WAS NOT ADDED TO TAX INFO*FLAGSTONE PATIO*MANY UPGRADES*GREAT OPPORTUNITY TO BUILD SOME SWEAT EQUITY*HOUSE TO BE SOLD IN AS IS CONDITION*FORMAL DINING ROOM*HUGE FIREPLACED L SHAPED LIVING ROOM IS PERFECT FOR OFFICE ,DEN,OR SECOND FAMILY ROOM*THIS IS A SHORT SALE
This property is off market, which means it's not currently listed for sale or rent on Zillow. This may be different from what's available on other websites or public sources.

