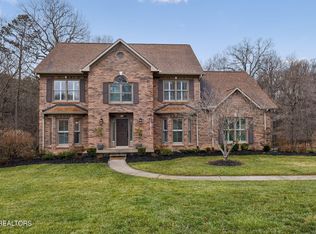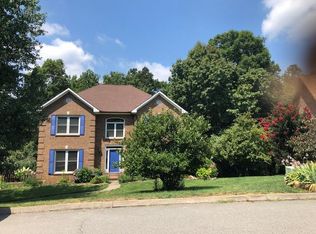Sold for $749,000 on 03/04/25
$749,000
657 Tree Ridge Rd, Knoxville, TN 37922
5beds
3,832sqft
Single Family Residence
Built in 1995
0.74 Acres Lot
$762,800 Zestimate®
$195/sqft
$3,841 Estimated rent
Home value
$762,800
$717,000 - $809,000
$3,841/mo
Zestimate® history
Loading...
Owner options
Explore your selling options
What's special
Welcome to your dream home nestled in a serene neighborhood that balances community charm and convenient access to life's essentials. This remarkable all-brick residence offers an impressive 3,832 square feet of elegant living space and a lot size that truly inspires outdoor enjoyment and privacy.
As you step inside, the warmth and care devoted to the home are immediately palpable—from the fresh paint and new lighting that cast each room in a welcoming glow to the plantation shutters that add a touch of Southern elegance. The heart of the home, a gourmet kitchen, is a culinary dream with granite countertops, a gas range, and a huge window that fill the space with natural light—perfect for morning coffee contemplations.
The residence generously accommodates with five well-appointed bedrooms—or shall we say retreats? Each is crafted for comfort, but the primary bedroom on the main level is a true sanctuary, featuring convenient access and designed for restful nights. The upper level houses three guest bedrooms, one boasting a private bath, ready to pamper family or friends.
Entertainment and relaxation have a special place here. The expansive great room, anchored by a gas log fireplace, sets the stage for memorable gatherings. For quieter moments, the screened porch is an ideal spot to unwind while enjoying views of the wooded backyard, casting a spell of tranquility that city life seldom offers.
Step into the finished basement and discover more than just a lower level—it's an arena of leisure with a recreation room and an additional bedroom complete with a full bath. Walk out to the patio and experience an under-deck drainage oasis that makes every day feel like a vacation.
Practical features have not been overlooked—ample storage solutions are throughout, and an oversized garage paired with extra driveway parking meets all your vehicular needs. And yes, there's even a cozy loft on the second level for those who dream of a library or a chic home office.
Outside, the delights continue. The home is a bastion of privacy and outdoor enjoyment, offering lush, forest-like surroundings that invite nature's beauty right to your doorstep. Top that with access to a neighborhood pool, and you have a setting that's hard to leave.
Located just moments away from major interstates, every travel becomes a breeze. Indulge in the nearby dining and retail areas; whether you're looking for an evening out or a day of shopping, everything you need is just around the corner.
This home isn't just a place to live—it's a place to live well. With its myriad of features and thoughtful details, it promises a lifestyle that's nothing short of extraordinary. Don't just take our word for it—come and see why this could be your new haven for making lasting memories.
Zillow last checked: 8 hours ago
Listing updated: May 07, 2025 at 05:07am
Listed by:
Major Ward 865-740-9273,
Realty Executives Associates
Bought with:
Todd Jewell, 301475
Weichert Realtors-The Space Place
Source: East Tennessee Realtors,MLS#: 1288562
Facts & features
Interior
Bedrooms & bathrooms
- Bedrooms: 5
- Bathrooms: 5
- Full bathrooms: 4
- 1/2 bathrooms: 1
Heating
- Forced Air, Natural Gas
Cooling
- Central Air, Ceiling Fan(s)
Appliances
- Included: Dishwasher, Disposal, Microwave, Range, Self Cleaning Oven
Features
- Walk-In Closet(s), Kitchen Island, Pantry, Eat-in Kitchen, Bonus Room
- Flooring: Carpet, Hardwood, Vinyl, Tile
- Windows: Wood Frames
- Basement: Walk-Out Access,Finished
- Number of fireplaces: 1
- Fireplace features: Brick, Gas Log
Interior area
- Total structure area: 3,832
- Total interior livable area: 3,832 sqft
Property
Parking
- Total spaces: 4
- Parking features: Garage Door Opener, Attached, Basement
- Attached garage spaces: 2
- Carport spaces: 2
Features
- Exterior features: Prof Landscaped
- Has view: Yes
- View description: Country Setting
Lot
- Size: 0.74 Acres
- Dimensions: 101 x 273
- Features: Wooded, Irregular Lot, Level, Rolling Slope
Details
- Parcel number: 143FC011
Construction
Type & style
- Home type: SingleFamily
- Architectural style: Traditional
- Property subtype: Single Family Residence
Materials
- Wood Siding, Brick, Frame
Condition
- Year built: 1995
Utilities & green energy
- Sewer: Public Sewer
- Water: Public
- Utilities for property: Cable Available
Community & neighborhood
Security
- Security features: Smoke Detector(s)
Location
- Region: Knoxville
- Subdivision: Lovell Hills
HOA & financial
HOA
- Has HOA: Yes
- HOA fee: $350 annually
- Services included: All Amenities
Other
Other facts
- Listing terms: New Loan,Cash,Conventional
Price history
| Date | Event | Price |
|---|---|---|
| 3/4/2025 | Sold | $749,000$195/sqft |
Source: | ||
| 2/3/2025 | Pending sale | $749,000$195/sqft |
Source: | ||
| 2/1/2025 | Listed for sale | $749,000+115.5%$195/sqft |
Source: | ||
| 4/12/2019 | Sold | $347,500-12.9%$91/sqft |
Source: | ||
| 3/15/2019 | Pending sale | $399,000$104/sqft |
Source: Coldwell Banker Wallace and Wallace Realtors #1057882 Report a problem | ||
Public tax history
| Year | Property taxes | Tax assessment |
|---|---|---|
| 2024 | $1,679 | $108,050 |
| 2023 | $1,679 | $108,050 |
| 2022 | $1,679 -18.3% | $108,050 +11.5% |
Find assessor info on the county website
Neighborhood: 37922
Nearby schools
GreatSchools rating
- 10/10Farragut Intermediate SchoolGrades: 3-5Distance: 1.8 mi
- 9/10Farragut Middle SchoolGrades: 6-8Distance: 1.9 mi
- 8/10Farragut High SchoolGrades: 9-12Distance: 2 mi
Schools provided by the listing agent
- Elementary: Farragut Primary
- Middle: Farragut
- High: Farragut
Source: East Tennessee Realtors. This data may not be complete. We recommend contacting the local school district to confirm school assignments for this home.
Get a cash offer in 3 minutes
Find out how much your home could sell for in as little as 3 minutes with a no-obligation cash offer.
Estimated market value
$762,800
Get a cash offer in 3 minutes
Find out how much your home could sell for in as little as 3 minutes with a no-obligation cash offer.
Estimated market value
$762,800

