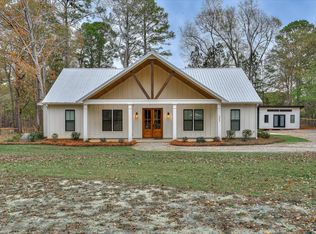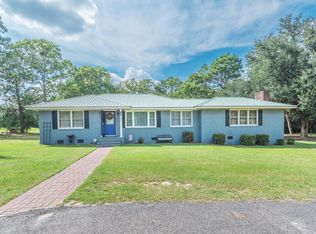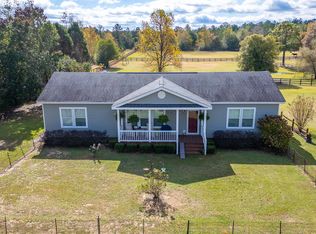Equestrian Property with Serene Views!
Built in 2021, this turn-key 4-bedroom, 2-bath home offers easy living with luxury vinyl flooring throughout, granite countertops, and a wall of windows that flood the space with natural light while showcasing breathtaking views.
The easy-step kitchen is designed for effortless cooking, featuring a center island, separate pantry, and plenty of counter space to make meal prep a pleasure.
Enjoy your morning coffee on the large covered deck, looking over this beautifully maintained 6.13-acre property with fencing for horses that includes run-in sheds, tack room, and additional structure.
A brand-new 30' x 50' garage with front lean-to and two bay doors provides easy access.
This home is located Adjacent to Performance Equine Vet. Center & to Oakwood-Windsor Elementary School.
All of this, just 10 minutes from downtown Aiken a rare opportunity for equestrian enthusiasts looking for the perfect blend of country living and modern convenience!
For sale
Price cut: $25K (11/3)
$670,000
657 Tolt Trl, Aiken, SC 29801
4beds
1,802sqft
Est.:
Single Family Residence
Built in 2021
6.13 Acres Lot
$-- Zestimate®
$372/sqft
$-- HOA
What's special
- 254 days |
- 1,093 |
- 76 |
Zillow last checked: 8 hours ago
Listing updated: November 03, 2025 at 09:24am
Listed by:
Gail Gingrey Team 803-644-1724,
Meybohm Real Estate - Aiken
Source: Aiken MLS,MLS#: 216576
Tour with a local agent
Facts & features
Interior
Bedrooms & bathrooms
- Bedrooms: 4
- Bathrooms: 2
- Full bathrooms: 2
Primary bedroom
- Level: Main
- Area: 238.29
- Dimensions: 16.9 x 14.1
Bedroom 2
- Level: Main
- Area: 117.66
- Dimensions: 11.1 x 10.6
Bedroom 3
- Level: Main
- Area: 125.28
- Dimensions: 10.8 x 11.6
Bedroom 4
- Level: Main
- Area: 122.96
- Dimensions: 10.6 x 11.6
Dining room
- Level: Main
- Area: 121.1
- Dimensions: 11.11 x 10.9
Kitchen
- Level: Main
- Area: 141.1
- Dimensions: 11.11 x 12.7
Living room
- Level: Main
- Area: 446.94
- Dimensions: 19.1 x 23.4
Heating
- Heat Pump
Cooling
- Central Air
Appliances
- Included: See Remarks, Microwave, Range, Refrigerator, Dishwasher
Features
- See Remarks, Solid Surface Counters, Walk-In Closet(s), Bedroom on 1st Floor, Cathedral Ceiling(s), Ceiling Fan(s), Kitchen Island, Primary Downstairs, Eat-in Kitchen, Pantry
- Basement: None
- Has fireplace: No
Interior area
- Total structure area: 1,802
- Total interior livable area: 1,802 sqft
- Finished area above ground: 1,802
- Finished area below ground: 0
Video & virtual tour
Property
Parking
- Total spaces: 2
- Parking features: See Remarks, Detached
- Garage spaces: 2
Features
- Levels: One
- Patio & porch: Deck
- Exterior features: See Remarks
- Pool features: None
- Fencing: Fenced
- Has view: Yes
Lot
- Size: 6.13 Acres
- Features: See Remarks, Views, Level
Details
- Additional structures: Garage(s)
- Parcel number: 1900012067
- Special conditions: Standard
- Horses can be raised: Yes
- Horse amenities: Paddocks, Run-In Shed, Tack Room
Construction
Type & style
- Home type: SingleFamily
- Architectural style: See Remarks,Other
- Property subtype: Single Family Residence
Materials
- Vinyl Siding
- Foundation: Block
Condition
- New construction: No
- Year built: 2021
Utilities & green energy
- Sewer: Septic Tank
- Water: Well
- Utilities for property: Cable Available
Community & HOA
Community
- Features: None
- Subdivision: None
HOA
- Has HOA: No
Location
- Region: Aiken
Financial & listing details
- Price per square foot: $372/sqft
- Tax assessed value: $199,160
- Annual tax amount: $1,021
- Date on market: 3/31/2025
- Cumulative days on market: 255 days
- Listing terms: Contract
- Road surface type: See Remarks, Dirt, Gravel
Estimated market value
Not available
Estimated sales range
Not available
$1,922/mo
Price history
Price history
| Date | Event | Price |
|---|---|---|
| 11/3/2025 | Price change | $670,000-3.6%$372/sqft |
Source: | ||
| 7/21/2025 | Price change | $695,000-3.5%$386/sqft |
Source: | ||
| 5/6/2025 | Price change | $719,900-4%$400/sqft |
Source: | ||
| 3/31/2025 | Listed for sale | $749,900+21%$416/sqft |
Source: | ||
| 5/24/2024 | Sold | $620,000-0.8%$344/sqft |
Source: Public Record Report a problem | ||
Public tax history
Public tax history
| Year | Property taxes | Tax assessment |
|---|---|---|
| 2024 | $1,021 -0.2% | $8,060 |
| 2023 | $1,023 +2.2% | $8,060 +0.1% |
| 2022 | $1,001 +353.3% | $8,050 +242.6% |
Find assessor info on the county website
BuyAbility℠ payment
Est. payment
$3,676/mo
Principal & interest
$3212
Home insurance
$235
Property taxes
$229
Climate risks
Neighborhood: 29801
Nearby schools
GreatSchools rating
- 7/10Oakwood-Windsor Elementary SchoolGrades: PK-5Distance: 0.2 mi
- NAAiken Middle SchoolGrades: 6-8Distance: 8 mi
- 6/10South Aiken High SchoolGrades: 9-12Distance: 8 mi
Schools provided by the listing agent
- Elementary: Oakwood Windsor
- Middle: Kennedy
- High: South Aiken
Source: Aiken MLS. This data may not be complete. We recommend contacting the local school district to confirm school assignments for this home.
- Loading
- Loading




