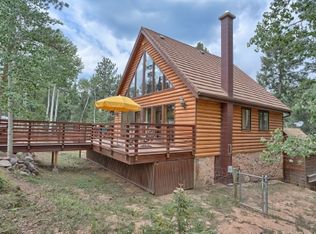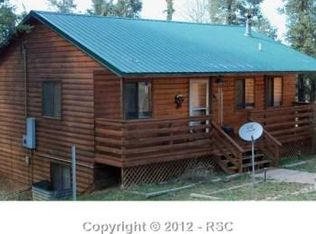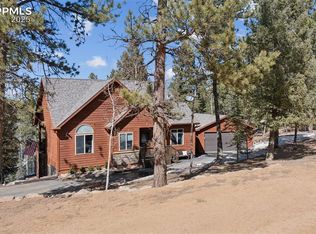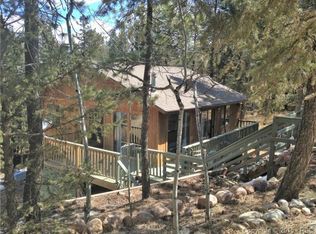Wow, is all I can say about this ONE owner custom built home with Many upgrades. This is the type of home buyers dream about as it is in excellent move in condition! There are plenty of windows & sky lights to take in the wooded setting & Colorado Sunshine! Brand new carpeting in lower level, open spacious floor plan, dream master suite with a bay window facing the woods! Sprawling lower level with a HUGE heated workshop provides plenty of extra room for whatever you need.This area could be easily finished for living space Wow, is all I can say about this ONE owner custom built home with Many upgrades. This is the type of home buyers dream about as it is in excellent move in condition! There are plenty of windows & sky lights to take in the wooded setting & Colorado Sunshine! Brand new carpeting in lower level, open spacious floor plan, dream master suite with a bay window facing the woods! Sprawling lower level with a HUGE heated workshop provides plenty of extra room for whatever you need.This area could be easily finished for living space Wow, is all I can say about this ONE owner custom built home with Many upgrades. This is the type of home buyers dream about as it is in excellent move in condition! There are plenty of windows & sky lights to take in the wooded setting & Colorado Sunshine! Brand new carpeting in lower level, open spacious floor plan, dream master suite with a bay window facing the woods! Sprawling lower level with a HUGE heated workshop provides plenty of extra room for whatever you need.This area could be easily finished for living space Wow, is all I can say about this ONE owner custom built home with Many upgrades. This is the type of home buyers dream about as it is in excellent move in condition! There are plenty of windows & sky lights to take in the wooded setting & Colorado Sunshine! Brand new carpeting in lower level, open spacious floor plan, dream master suite with a bay window facing the woods! Sprawling lower level with a HUGE heated workshop provides plenty of extra room for whatever you need. This area could be easily finished for living space. Here are some of the extras to name a few! Central Vac, a large laundry room w/a wet sink & a craft area! The kitchen is large enough for a good sized table, features corian counter tops, includes a desk/internet area & a large walk in Pantry! Skype your family while you cook! The area's in the home with ceramic tile have radiant heating, the carpeted/wood areas are gas hot water baseboard. There is also a wood stove to relax by on those Colorado evenings. Lower level has ample storage room for all of those holiday decorations. The rear yard is fenced & features a wood shed along with plenty of wood for next winter's use. The over sized 26x24 garage can house 2 trucks & has fully finished walls. The boiler is 3 1/2 years old & was just serviced. All of the doorways are over sized for wheel chair accessibility. There are 3 skylights in the beautiful living room. The dining room opens up to a large deck that takes in a private wooded view. Breath easily here as the home is set back off of the road, in a moderately wooded setting & is NOT easily seen from the road! Both refrigerators in the garage stay, 1 matches the existing appliances. This home was built by one of the area's premier builders & was custom built for these owners! This home is REALLY SPECIAL
This property is off market, which means it's not currently listed for sale or rent on Zillow. This may be different from what's available on other websites or public sources.



