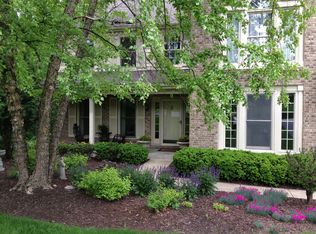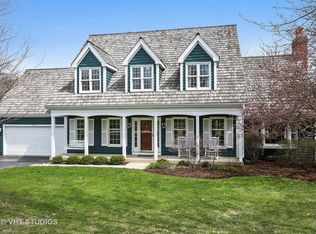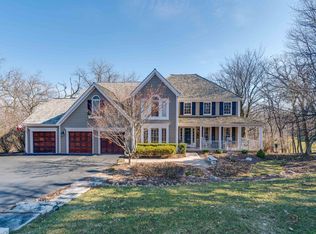Closed
$584,000
657 Saddle Rdg, Crystal Lake, IL 60012
5beds
4,302sqft
Single Family Residence
Built in 1989
0.62 Acres Lot
$611,500 Zestimate®
$136/sqft
$3,858 Estimated rent
Home value
$611,500
$556,000 - $673,000
$3,858/mo
Zestimate® history
Loading...
Owner options
Explore your selling options
What's special
Wonderfully maintained 5 bedroom home in coveted Indian Hill Trails! Enjoy the tranquil privacy on your deck or screened in porch overlooking Sterns Woods! So many great features: Hardwood floors on first floor, remodeled kitchen with custom cabinets, gorgeous updated master bath & hall bath ('20), and walkout basement with rec room, 5th bed and large screened porch! Newer roof ('19), furnace ('22), AC ('21) AND hot water heater ('22)! This lot offers great privacy! Just move in and enjoy! In Prairie Ridge HS boundaries, close to Veterans Acres, downtown Crystal Lake, Metra stop and shopping on Rt. 14.
Zillow last checked: 8 hours ago
Listing updated: June 10, 2025 at 02:33pm
Listing courtesy of:
Jackie Nelson 815-459-5900,
Berkshire Hathaway HomeServices Starck Real Estate
Bought with:
Rob Corsello
Berkshire Hathaway HomeServices Starck Real Estate
Source: MRED as distributed by MLS GRID,MLS#: 12174384
Facts & features
Interior
Bedrooms & bathrooms
- Bedrooms: 5
- Bathrooms: 4
- Full bathrooms: 2
- 1/2 bathrooms: 2
Primary bedroom
- Features: Flooring (Carpet), Window Treatments (All), Bathroom (Full, Double Sink, Tub & Separate Shwr)
- Level: Second
- Area: 247 Square Feet
- Dimensions: 19X13
Bedroom 2
- Features: Flooring (Carpet), Window Treatments (All)
- Level: Second
- Area: 195 Square Feet
- Dimensions: 13X15
Bedroom 3
- Features: Flooring (Carpet), Window Treatments (All)
- Level: Second
- Area: 156 Square Feet
- Dimensions: 13X12
Bedroom 4
- Features: Flooring (Carpet), Window Treatments (All)
- Level: Second
- Area: 143 Square Feet
- Dimensions: 11X13
Bedroom 5
- Features: Flooring (Carpet), Window Treatments (All)
- Level: Basement
- Area: 110 Square Feet
- Dimensions: 11X10
Dining room
- Features: Flooring (Hardwood), Window Treatments (All)
- Level: Main
- Area: 182 Square Feet
- Dimensions: 14X13
Family room
- Features: Flooring (Hardwood), Window Treatments (All)
- Level: Main
- Area: 425 Square Feet
- Dimensions: 25X17
Kitchen
- Features: Kitchen (Eating Area-Breakfast Bar, Island, Pantry-Closet, Updated Kitchen), Flooring (Hardwood), Window Treatments (All)
- Level: Main
- Area: 350 Square Feet
- Dimensions: 25X14
Laundry
- Features: Flooring (Ceramic Tile)
- Level: Main
- Area: 128 Square Feet
- Dimensions: 16X8
Living room
- Features: Flooring (Carpet), Window Treatments (All)
- Level: Main
- Area: 255 Square Feet
- Dimensions: 15X17
Recreation room
- Features: Flooring (Carpet), Window Treatments (All)
- Level: Basement
- Area: 510 Square Feet
- Dimensions: 34X15
Other
- Features: Flooring (Other), Window Treatments (All)
- Level: Basement
- Area: 280 Square Feet
- Dimensions: 20X14
Heating
- Natural Gas, Forced Air
Cooling
- Central Air
Appliances
- Included: Range, Microwave, Dishwasher, Refrigerator, Washer, Dryer, Stainless Steel Appliance(s), Wine Refrigerator, Humidifier
- Laundry: Main Level, In Unit, Sink
Features
- Cathedral Ceiling(s), Walk-In Closet(s)
- Flooring: Hardwood
- Basement: Partially Finished,Full,Walk-Out Access
- Attic: Unfinished
- Number of fireplaces: 1
- Fireplace features: Gas Log, Gas Starter, Family Room
Interior area
- Total structure area: 0
- Total interior livable area: 4,302 sqft
Property
Parking
- Total spaces: 2
- Parking features: Asphalt, Garage Door Opener, On Site, Garage Owned, Attached, Garage
- Attached garage spaces: 2
- Has uncovered spaces: Yes
Accessibility
- Accessibility features: No Disability Access
Features
- Stories: 2
- Patio & porch: Deck
Lot
- Size: 0.62 Acres
- Dimensions: 70X93X43X55X45X218X163
- Features: Wooded
Details
- Parcel number: 1428356001
- Special conditions: None
- Other equipment: Ceiling Fan(s), Sump Pump, Radon Mitigation System
Construction
Type & style
- Home type: SingleFamily
- Architectural style: Traditional
- Property subtype: Single Family Residence
Materials
- Cedar
- Foundation: Concrete Perimeter
- Roof: Asphalt
Condition
- New construction: No
- Year built: 1989
Details
- Builder model: WILLIAMSBURG
Utilities & green energy
- Electric: Circuit Breakers
- Sewer: Septic Tank
- Water: Public
Community & neighborhood
Security
- Security features: Carbon Monoxide Detector(s)
Community
- Community features: Park, Tennis Court(s), Lake, Dock, Curbs, Street Lights, Street Paved
Location
- Region: Crystal Lake
- Subdivision: Indian Hill Trails
HOA & financial
HOA
- Has HOA: Yes
- HOA fee: $83 annually
- Services included: Insurance
Other
Other facts
- Listing terms: Conventional
- Ownership: Fee Simple w/ HO Assn.
Price history
| Date | Event | Price |
|---|---|---|
| 11/19/2024 | Sold | $584,000-0.8%$136/sqft |
Source: | ||
| 10/10/2024 | Contingent | $589,000$137/sqft |
Source: | ||
| 9/27/2024 | Listed for sale | $589,000+41.9%$137/sqft |
Source: | ||
| 11/24/2003 | Sold | $415,000+23.9%$96/sqft |
Source: Public Record Report a problem | ||
| 4/7/1998 | Sold | $335,000$78/sqft |
Source: Public Record Report a problem | ||
Public tax history
| Year | Property taxes | Tax assessment |
|---|---|---|
| 2024 | $12,484 +3.1% | $153,721 +11.5% |
| 2023 | $12,110 +7.8% | $137,854 +12.1% |
| 2022 | $11,233 +4.9% | $122,974 +6.7% |
Find assessor info on the county website
Neighborhood: 60012
Nearby schools
GreatSchools rating
- 5/10Husmann Elementary SchoolGrades: K-5Distance: 1.5 mi
- 8/10Hannah Beardsley Middle SchoolGrades: 6-8Distance: 1.4 mi
- 9/10Prairie Ridge High SchoolGrades: 9-12Distance: 0.8 mi
Schools provided by the listing agent
- Elementary: Husmann Elementary School
- Middle: Hannah Beardsley Middle School
- High: Prairie Ridge High School
- District: 47
Source: MRED as distributed by MLS GRID. This data may not be complete. We recommend contacting the local school district to confirm school assignments for this home.
Get a cash offer in 3 minutes
Find out how much your home could sell for in as little as 3 minutes with a no-obligation cash offer.
Estimated market value$611,500
Get a cash offer in 3 minutes
Find out how much your home could sell for in as little as 3 minutes with a no-obligation cash offer.
Estimated market value
$611,500


