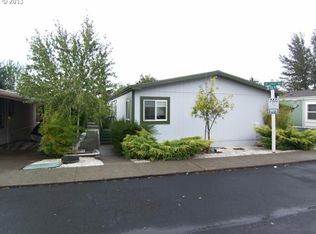Home has updated walk-in shower, recently re-roofed and skylights replaced, newer hot water heater and decks. Carpet was just cleaned. Convenient location to post office, stores, restaurants and easy freeway access. Walking path.
This property is off market, which means it's not currently listed for sale or rent on Zillow. This may be different from what's available on other websites or public sources.
