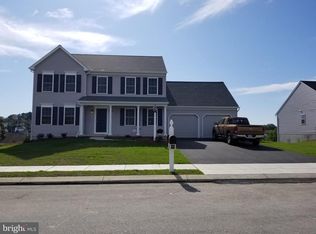Due to Governor Tom Wolf's mandate regarding COVID-19, we are currently unable to allow any in-person showings of our listed properties. Contact your agent for more information. If you're looking for comfortable 1-floor living, you are sure to fall in love with this BRAND NEW 3BR, 2BA Brookfield by EGStoltzfus Homes, now complete and ready for immediate occupancy. Beautiful inside and out, with an open floorplan featuring a dining room, granite eat-in kitchen open to a vaulted ceiling family room, with gas fireplace. It also features a split bedroom plan, with the master suite on one side and two additional bedrooms and full bath on the other. The master bath showcases a walk-in tiled shower and double bowl vanity. Convenient 1st floor laundry room near garage. Room to expand in the wonderful walk-out lower level featuring slider and windows. Relax and enjoy the view from the awesome vinyl deck. AGENTS-Please read agent remarks.
This property is off market, which means it's not currently listed for sale or rent on Zillow. This may be different from what's available on other websites or public sources.
