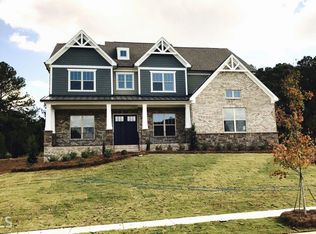Immaculate Executive Home nestled in sought after North Gwinnett School District. This hard-to-find NEWER 2 year old home has the perfect upgrades for a turn-key buyer! Interior features include a modern open floor plan with functionality at its finest! Kitchen boasts upgraded cabinets with soft close drawers & doors, upgraded appliances, and gorgeous quartz counters. Stunning hardwoods throughout main living areas and upper hallway with 10' high ceilings, separate office/workspace and vestibule area. Your guests will enjoy a bedroom on main with private bath. Owners suite boasts boasts a grand sitting area, an upgraded bath, dual oversized walk-in closets. This home also features an oversized laundry room on main with ample cabinets, granite counters and new washer & dryer. A secondary laundry located on upper level. The patio is attached to a relaxing screen porch overlooking an outstanding private yard. Additional terrace level features large daylight windows, walk-out with endless possibilities. Oversized 3-car garage. Minutes away from Suwanee Town Center, Sims Lake Park, Suwanee Greenway with easy access to major roads and shopping.
This property is off market, which means it's not currently listed for sale or rent on Zillow. This may be different from what's available on other websites or public sources.
