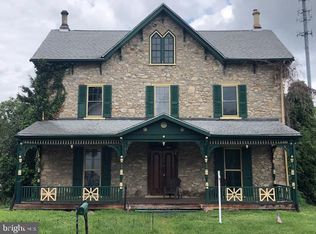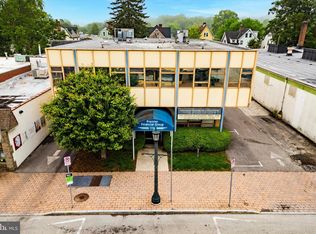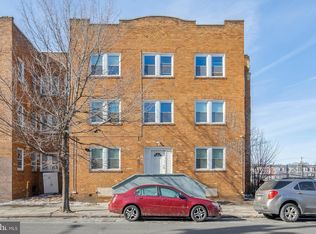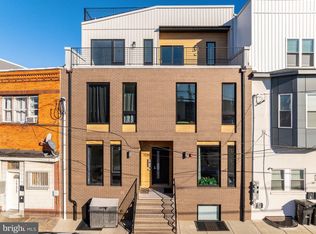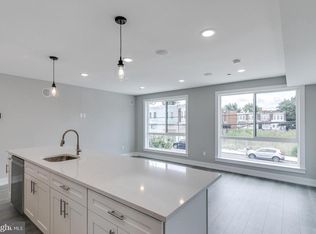Endless possibilities await at this expansive 0.76-acre property, featuring three structures (totaling +-12,800 sq ft) and abundant parking. This site could transform into a thriving mixed-use development, combining commercial or retail spaces with residential apartments. Ideal for professional or medical offices, this property is well-suited to meet the local demand for healthcare and professional services, supported by nearby residential and commercial amenities. The existing contractor’s shop makes it perfect for a storage facility or contractor’s yard, while the farmhouse’s layout presents an excellent opportunity for assisted living. Alternatively, this scenic property could become a boutique event venue or hospitality space, capitalizing on its spacious grounds and access to local neighborhoods. With significant redevelopment potential, this property could also serve as a multi-tenant office complex, community center, or educational facility, meeting the needs of families and businesses in this vibrant suburban area. Check your use with the zoning department. A remarkable opportunity awaits—explore the potential! Request you showing appointment now! (Home #1 has +- 9 bedrooms +2 baths +- 5,300 SF. Home #2 has 3 bedrooms 2 bath house +- 2,500 SF. Shop/Garage/Warehouse +- 5,000 SF. Structures need rehabbing.)
Pending
$1,025,000
657 Red Lion Rd, Huntingdon Valley, PA 19006
12beds
12,800sqft
Est.:
Single Family Residence
Built in 1875
0.76 Acres Lot
$1,385,000 Zestimate®
$80/sqft
$-- HOA
What's special
Abundant parking
- 389 days |
- 23 |
- 0 |
Zillow last checked: 8 hours ago
Listing updated: November 25, 2025 at 12:29pm
Listed by:
Heather McCurdy 215-379-2002,
Coldwell Banker Hearthside Realtors (215) 379-2002,
Co-Listing Agent: Mark F Orehowsky 215-681-4742,
Coldwell Banker Hearthside Realtors
Source: Bright MLS,MLS#: PAMC2124130
Facts & features
Interior
Bedrooms & bathrooms
- Bedrooms: 12
- Bathrooms: 4
- Full bathrooms: 4
- Main level bathrooms: 4
- Main level bedrooms: 12
Heating
- None
Cooling
- None
Features
- Has basement: No
- Has fireplace: No
Interior area
- Total structure area: 12,800
- Total interior livable area: 12,800 sqft
- Finished area above ground: 12,800
Property
Parking
- Parking features: Paved, Private, Parking Lot
Accessibility
- Accessibility features: None
Features
- Levels: Two
- Stories: 2
- Pool features: None
Lot
- Size: 0.76 Acres
- Features: Suburban
Details
- Additional structures: Above Grade
- Parcel number: 410007762009
- Zoning: HDR
- Special conditions: Standard
Construction
Type & style
- Home type: SingleFamily
- Architectural style: Other
- Property subtype: Single Family Residence
Materials
- Mixed
- Foundation: Concrete Perimeter
Condition
- New construction: No
- Year built: 1875
Utilities & green energy
- Sewer: Other
- Water: Other
Community & HOA
Community
- Subdivision: Bethayres
HOA
- Has HOA: No
Location
- Region: Huntingdon Valley
- Municipality: LOWER MORELAND TWP
Financial & listing details
- Price per square foot: $80/sqft
- Tax assessed value: $426,610
- Annual tax amount: $22,201
- Date on market: 11/27/2024
- Listing agreement: Exclusive Right To Sell
- Listing terms: Conventional,Cash
- Ownership: Fee Simple
Estimated market value
$1,385,000
$1.08M - $1.77M
$1,476/mo
Price history
Price history
| Date | Event | Price |
|---|---|---|
| 2/13/2025 | Pending sale | $1,025,000$80/sqft |
Source: | ||
| 11/27/2024 | Listed for sale | $1,025,000+41.4%$80/sqft |
Source: | ||
| 5/22/2019 | Sold | $725,000$57/sqft |
Source: Public Record Report a problem | ||
Public tax history
Public tax history
| Year | Property taxes | Tax assessment |
|---|---|---|
| 2024 | $21,304 | $426,610 |
| 2023 | $21,304 +6.6% | $426,610 |
| 2022 | $19,980 +2.5% | $426,610 |
Find assessor info on the county website
BuyAbility℠ payment
Est. payment
$6,484/mo
Principal & interest
$5049
Property taxes
$1076
Home insurance
$359
Climate risks
Neighborhood: 19006
Nearby schools
GreatSchools rating
- 8/10Pine Road El SchoolGrades: K-5Distance: 2 mi
- 8/10Murray Avenue SchoolGrades: 6-8Distance: 0.2 mi
- 8/10Lower Moreland High SchoolGrades: 9-12Distance: 0.2 mi
Schools provided by the listing agent
- District: Lower Moreland Township
Source: Bright MLS. This data may not be complete. We recommend contacting the local school district to confirm school assignments for this home.
- Loading
