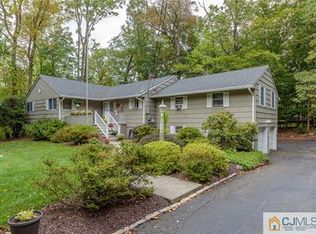Beautifully Renovated! Move in Ready!4 Bedroom, 2.5 Bath, 1490 sq ft. Colonial in Desirable Berkeley Heights! Great Starter Home or Condo Alternative. Open Floor Plan.Low Taxes! Excellent School System! Renovations Include: Living Room, Dining Room, Kitchen with Stainless Steel Appliances, Breakfast Bar, Granite Counter Tops. Sitting Room/Office Space, 1st Floor Bedroom, Powder Room, Laundry Room, Mud Room. 2nd Floor Master Bedroom/Bathroom Suite plus 2 Additional Bedrooms and Bath. Hardwood Floors.Usable Unfinished Walk Out Basement Great for Extra Storage, New Sump Pumps & French Drain. New Furnace & Hot Water Heater. Exterior Includes: New Roof, New Driveway. Large Deck for Outdoor Entertaining or In-Place Relaxation! Deep Wooded Lot, Suburban Living with a Country Feel. Yard Provides Space for Parking and Driveway Turn Around. Outdoor Storage Shed. Close to: Schools, Park, Town Center Shopping and Highways. NJ Transit Midtown Direct Train to NYC, Great for Commuters! Municipality: Berkeley Heights Township
This property is off market, which means it's not currently listed for sale or rent on Zillow. This may be different from what's available on other websites or public sources.
